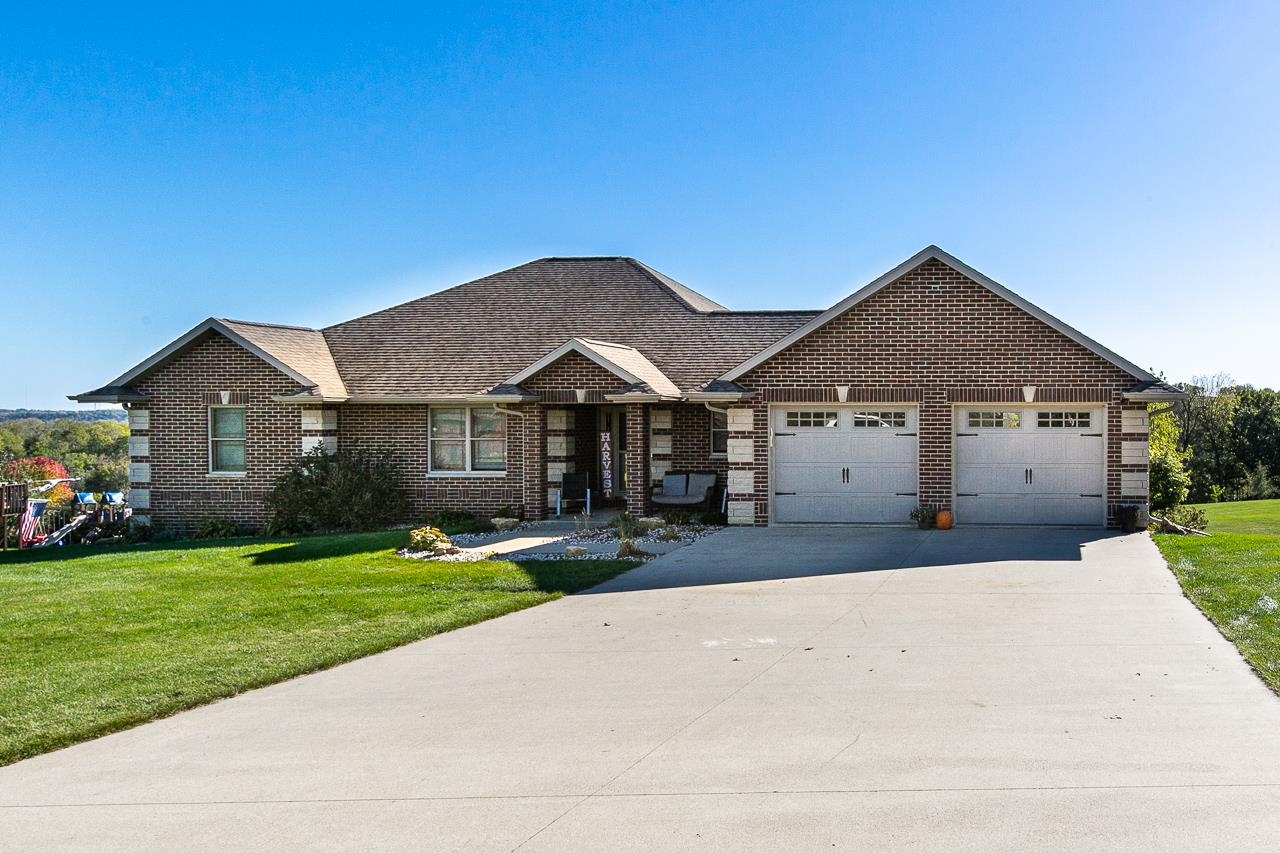









































480 Apple Street
$ 480,000
Dickeyville, WI 53808
4 Bed • 4.0 bath • 3,800 sqft
Step into refined living with this captivating all brick ranch-style home. Boasting 4 bedrooms, office, 3.5 bathrooms, gas fireplace & attached 3 car garage with access to the basement. This residence is designed for both comfort & style. The open floor plan flows seamlessly from the spacious living area into the kitchen, perfect for entertaining. Retreat to the serene master suite with ensuite, or unwind in the fully finished basement, complete with in floor heat and bonus room.The expansive 30x50 additional building has walk up attic space for additional storage & offers endless possibilities. Located in the near schools, amenities with easy access to Rt 151. This home sits on 3 Lots #5,#6 & #7 in the Cud-De Sac of a sought-after subdivision. Measurement are approx. buyers can verify if important.
- Bedrooms: 4
- Bathrooms: 4.0 Garage Capacity: 6
- Grade School: Cuba City
- Middle School: Other
- High School: Other
- Year Built: 2007
- # Acres: 0.91
- Sq Ft (Tot Finished): 3800.0
- Sq Ft (Tot Abv Gnd): 1900.0
- Sq Ft (Lower): 1900
- Sq Ft (Main): 1900
Room Details
- Bedroom 1: 12x14, Level M
- Bedroom 2: 10x11, Level M
- Bedroom 3: 9x11, Level M
- Bedroom 4: 11x12, Level L
- Kitchen: 9x8, Level M
- Living Room: 20x24, Level M
- Other 1: 11x12, Level M
- Other 2: 11x12, Level M
Other Info
- Gross Taxes: 7654.63
- Parcel #: 116-00110-0050
- Zoning: Res
- Listing Date: 3/11/24
- Price Date: 4/19/24
- MLS Number: 149003
Features
- Appliances: Refrigerator
- Appliances: Range/Oven
- Appliances: Dishwasher
- Appliances: Garbage Disposal
- Appliances: Washer
- Appliances: Dryer
- Appliances: Water Softener
- Basement: Full
- Cooling: Central Air
- Exterior Features: Patio
- Exterior Features: Public Sidewalk
- Fireplace: One
- Fireplace: Living Room
- Former FSBO: No
- Foundation: Pour/Concrete
- Fuel Type: Gas
- Fuel Type: Electric
- Garage Feature: Electricity
- Garage Feature: Floor Drain
- Garage Feature: Service Entry
- Garage Feature: Staircase to Basement
- Heat Type: Forced Air
- Is In Foreclosure: No
- Laundry: Main Floor
- New Construction: No
- Possession: Agreed
- Roof: Asp/Composite Shngl
- Sale Or Rent: For Sale
- Sewer: Public
- Short Sale: No
- Siding: Brick
- Siding Color: Other
- Style Primary: 1 Story
- Terms: Cash
- Terms: Financing
- Type: Single Family - Detached
- Water: Public
- Window Treatments Stay: Yes
- Window Treatments Stay: See Remarks
.jpg)

