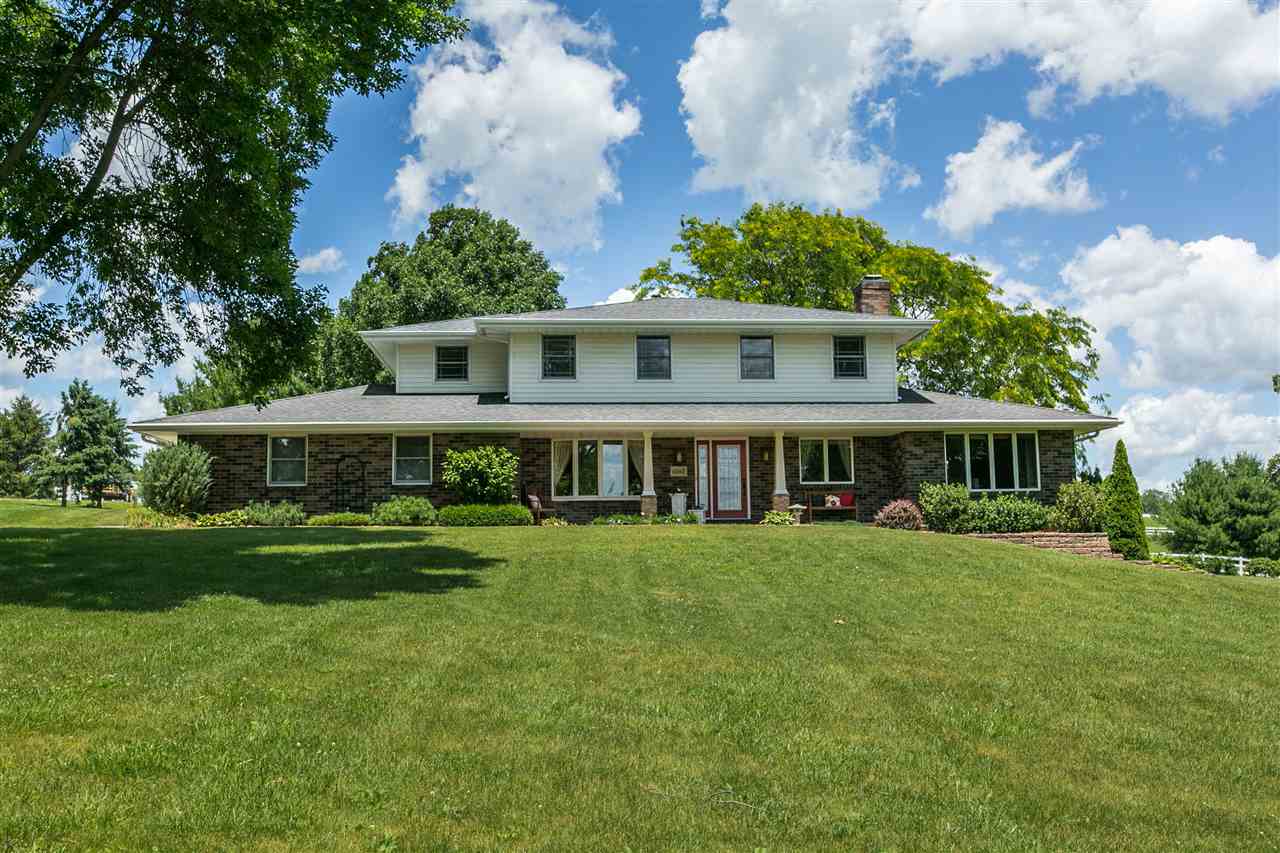
6183 Centura Court
$ 410,000
Asbury, IA 52002
3 Bed • 3.0 bath • 3,114 sqft
ESTABLISHED NEIGHBORHOOD WITH A LARGE YARD! Welcome home to this wonderful traditional 2-Story situated on a beautifully landscaped 2.29 acre lot which is zoned AG2, that allow horses, cows and chickens. This home has been completely updated with quality materials throughout. As you enter you will notice hardwood floors, a large formal dining area and a custom built wet bar. In the kitchen there are new cabinets, granite counter tops, & upgraded appliances. The wood floors carry into the family room where you will find a Hanselman fireplace. Other great features include a large master suite with a great master bathroom, also finished walk out lower level with additional living space, and geothermal heating & cooling. As an added bonus there is a 24x48 detached outbuilding with 2 stalls, tack room with a vinyl fenced paddock and state horses allowed also a 12x48 lean perfect to park an RV. Additional attached land also available.
- Bedrooms: 3
- Bathrooms: 3.0 Garage Capacity: 2
- Grade School: Kennedy
- Middle School: E. Roosevelt Middle
- High School: Hempstead
- Year Built: 1979
- # Acres: 2.29
- Sq Ft (Tot Finished): 3114.0
- Sq Ft (Tot Abv Gnd): 2214.0
- Sq Ft (Lower): 900
- Sq Ft (Main): 1176
- Sq Ft (Upper): 1038
Room Details
- Bedroom 1: 15x17, Level 2
- Bedroom 2: 15x9'6, Level 2
- Bedroom 3: 10'6x14, Level 2
- Dining Room: 10'6x15, Level 1
- Family Room 1: 28x26
- Kitchen: 21x15, Level 1
- Living Room: 21x12, Level 1
Other Info
- Parcel #: 1019301015
- Zoning: AG2
- Listing Date: 6/22/17
- Price Date: 9/28/17
- MLS Number: 133174
Features
- Appliances: Refrigerator
- Appliances: Range/Oven
- Appliances: Dishwasher
- Appliances: Microwave
- Appliances: Garbage Disposal
- Appliances: Water Softener
- Basement: Full
- Cooling: Central Air
- Exterior Features: Patio
- Exterior Features: Deck
- Exterior Features: Walkout
- Fireplace: One
- Former FSBO: No
- Foundation: Pour/Concrete
- Fuel Type: Electric
- Garage Feature: Electricity
- Garage Feature: Floor Drain
- Heat Type: Geo Thermal
- Is In Foreclosure: No
- Laundry: Main Floor
- New Construction: No
- Possession: Agreed
- Roof: Asp/Composite Shngl
- Sale Or Rent: For Sale
- Sewer: Septic
- Short Sale: No
- Siding: Vinyl
- Siding Color: White
- Style Primary: 2 Story
- Terms: Cash
- Type: Single Family - Detached
- Water: Private
- Window Treatments Stay: Yes



