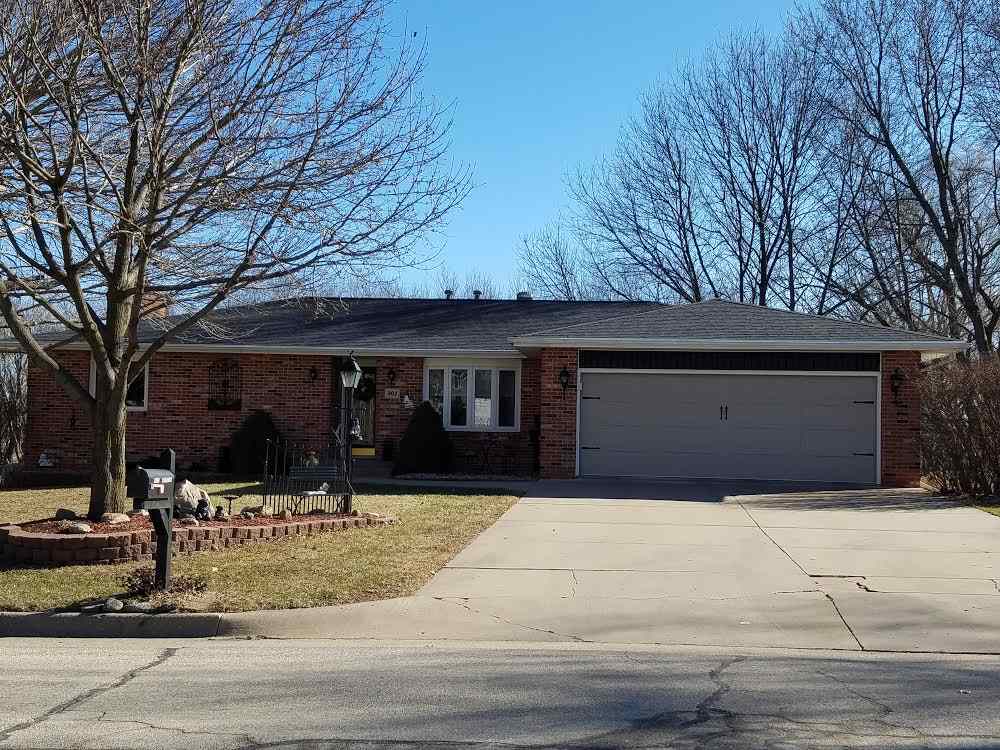


902 SW 1st Street
$ 243,500
Dyersville, IA 52040
3 Bed • 3.0 bath • 2,784 sqft
Serenity, Privacy and a Sunroom like none other await you in this walkout ranch. Enjoy the tranquility of the creek and nature watching from inside or out. The stunning glass sunroom adds to the beauty of this well kept home. Features solid hardwood flooring, formal dining with marble floor, large master suite with a large bathroom and private balcony. Custom kitchen cabinets have new countertops. Main floor bathroom has marble flooring. Beautiful fireplace in the living room as well as a woodburning full wall brick fireplace in the basement (not currently used and capped). The walk out basement features a sunken gaming area, conforming 3rd bedroom with patio doors. Tons of storage space with a capped utility garage and workshop. New furnace for basement in 2016 and central air. New 18' OH garage door with keyless entry pad. Spend time outside in the screened in porch or have a lower level patio area and a large backyard to have campfires! Appliances are included.
- Bedrooms: 3
- Bathrooms: 3.0 Garage Capacity: 2
- Grade School: Dyersville
- Middle School: Other
- High School: Other
- Year Built: 1976
- # Acres: 0.46
- Sq Ft (Tot Finished): 2784.0
- Sq Ft (Tot Abv Gnd): 1584.0
- Sq Ft (Lower): 1200
- Sq Ft (Main): 1584
Room Details
- Bedroom 1: 14x14, Level 1
- Bedroom 2: 15x12, Level 1
- Bedroom 3: 16x14, Level L
- Dining Room: 12x11.6, Level 1
- Family Room 1: 17x24, Level L
- Family Room 2: 14x18, Level 1
- Kitchen: 16.6x13.6, Level 1
- Living Room: 13.6x14, Level 1
- Other 1: 11.6x24, Level L
Other Info
- Gross Taxes: 2414net
- Parcel #: 0731332006
- Zoning: R2
- Listing Date: 3/2/17
- Price Date: 5/8/17
- MLS Number: 132252
Features
- Appliances: Refrigerator
- Appliances: Range/Oven
- Appliances: Dishwasher
- Appliances: Microwave
- Appliances: Washer
- Appliances: Dryer
- Appliances: Satellite Dish
- Basement: Full
- Cooling: Central Air
- Exterior Features: Deck
- Exterior Features: Walkout
- Exterior Features: Screened Porch
- Exterior Features: 3 Seasons Room
- Exterior Features: Riverview
- Exterior Features: Public Sidewalk
- Fireplace: Two
- Fireplace: Living Room
- Fireplace: Family Room Down
- Former FSBO: No
- Foundation: Pour/Concrete
- Fuel Type: Gas
- Garage Feature: Cabinets
- Garage Feature: Electricity
- Heat Type: Forced Air
- Is In Foreclosure: No
- Laundry: Main Floor
- New Construction: No
- Possession: Agreed
- Roof: Asp/Composite Shngl
- Sale Or Rent: For Sale
- Sewer: Public
- Short Sale: No
- Siding: Brick
- Siding: Steel Siding
- Siding Color: White
- Style Primary: 1 Story
- Terms: Cash
- Type: Single Family - Detached
- Water: Public
- Window Treatments Stay: Yes
.jpg)
