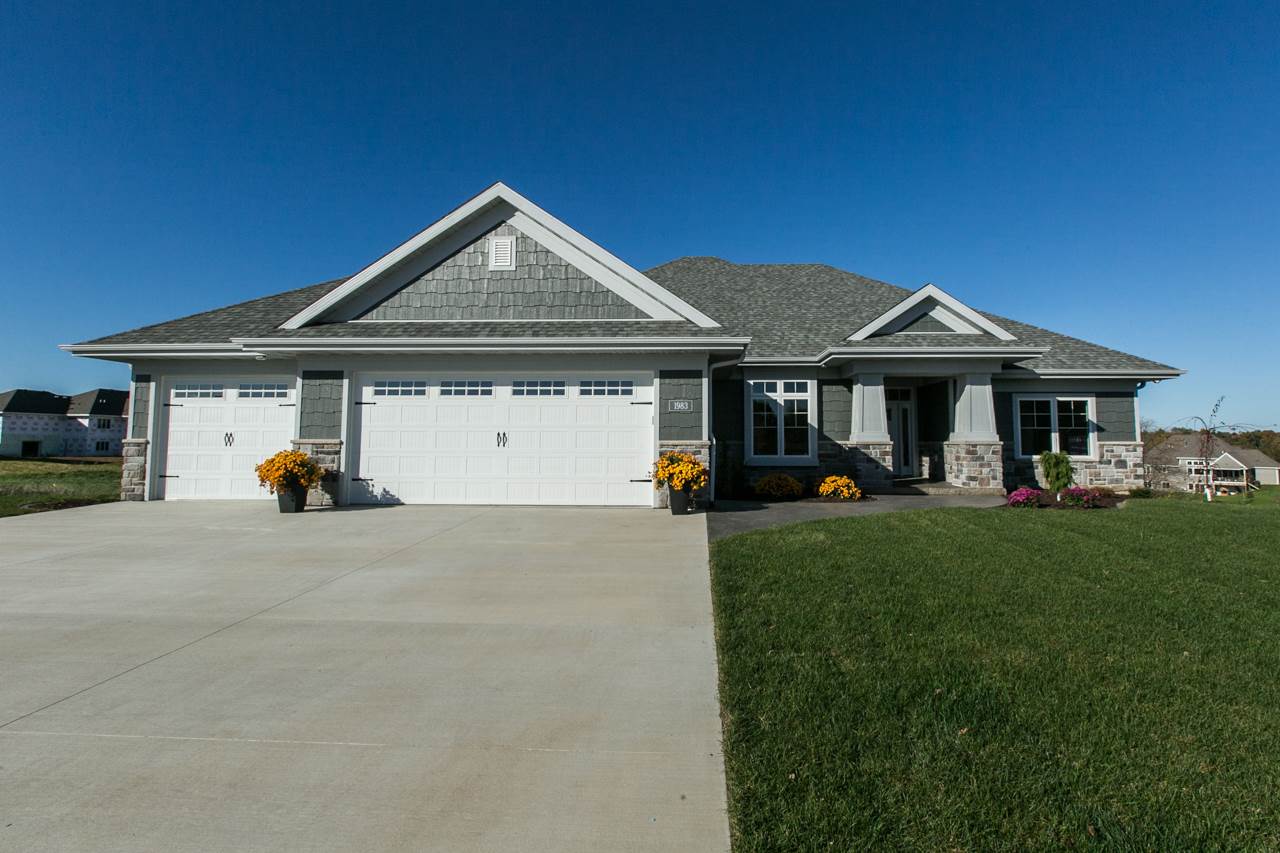
1983 Creek Wood Drive
$ 569,000
Dubuque, IA 52003
4 Bed • 3.0 bath • 4,224 sqft
Custom build located in Timber Hyrst Estates. Breathtaking beauty is what you will find in this new construction built by Clemen Construction. This home is sprawling over 4000 sqft. This walk out ranch has large windows with tons of natural light. Beautiful custom kitchen features maple and cherry cabinets, quartz countertops, granite island and granite sink. Next you will find the beautiful great room with fireplace and tray and bead board ceiling, custom built book shelves and mantel. Separate dining room with Coffer ceilings to add to the elegance of this home. 4 bedrooms, 3 full baths, master has an amazing walk in tile shower with 3 shower heads, large 3+ car garage and this sits on an amazing wooded lot that is just under and acre. Basement is being completed now and will feature bedroom, bathroom, Mediaroom and family room. The views from this home are simply amazing. Check out the quality in this home with upgraded smart home system with cameras and iPad with WiFi receiver, white trim and doors. Extra storage in the basement garden garage. Come take a look for yourself as this home shines custom craftsmanship throughout.
- Bedrooms: 4
- Bathrooms: 3.0 Garage Capacity: 3
- Grade School: Table Mound
- Middle School: Washington Jr High
- High School: Dubuque Senior
- Year Built: 2016
- # Acres: 0.85
- Sq Ft (Tot Finished): 4224.0
- Sq Ft (Tot Abv Gnd): 2224.0
- Sq Ft (Lower): 2000
- Sq Ft (Main): 2224
Room Details
- Bedroom 1: 19X16, Level M
- Bedroom 2: 12.8X12.5, Level M
- Bedroom 3: 12.8X12.5, Level M
- Bedroom 4: 12x12, Level LL
- Dining Room: 11.9X13, Level M
- Kitchen: 12X19, Level M
- Living Room: 16X19, Level M
- Other 1: 10X12, Level LL
Other Info
- Parcel #: 1053276015
- Zoning: RESIDENTIAL
- Listing Date: 1/30/17
- Price Date: 5/12/17
- MLS Number: 132019
Features
- Appliances: Refrigerator
- Appliances: Range/Oven
- Appliances: Dishwasher
- Appliances: Microwave
- Appliances: Garbage Disposal
- Basement: Full
- Construction Status: New Construction Finished
- Cooling: Central Air
- Exterior Features: Deck
- Exterior Features: Walkout
- Fireplace: One
- Former FSBO: No
- Foundation: Pour/Concrete
- Fuel Type: Gas
- Garage Feature: Electricity
- Garage Feature: Floor Drain
- Heat Type: Forced Air
- Is In Foreclosure: No
- Laundry: Main Floor
- New Construction: Yes
- Possession: Agreed
- Roof: Asp/Composite Shngl
- Sale Or Rent: For Sale
- Sewer: Public
- Short Sale: No
- Siding: Hardboard
- Siding: Stone
- Siding Color: Gray
- Style Primary: 1 Story
- Terms: Cash
- Type: Single Family - Detached
- Water: Public
- Window Treatments Stay: No



























.jpg)
