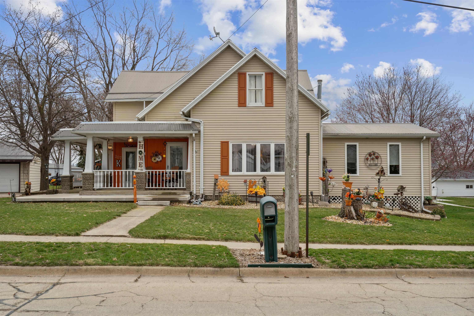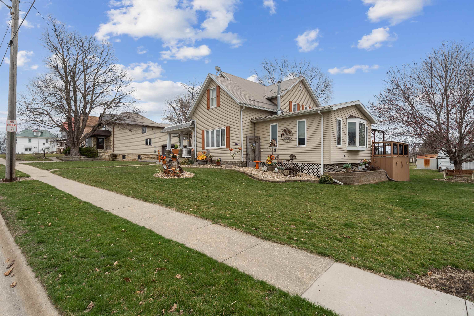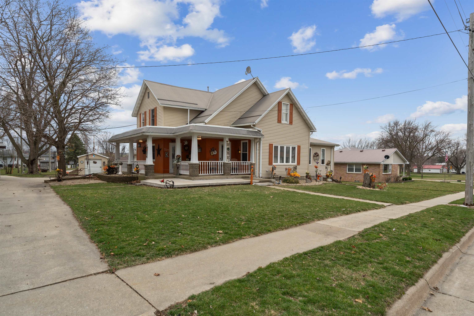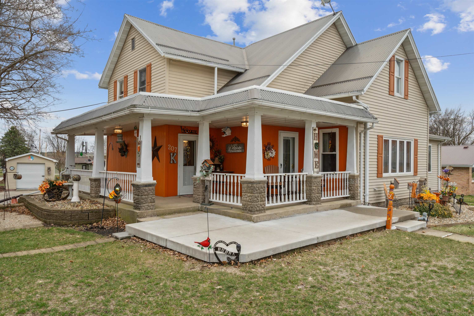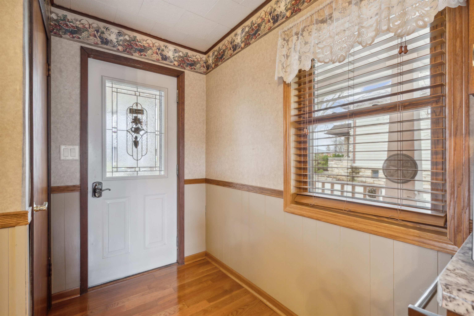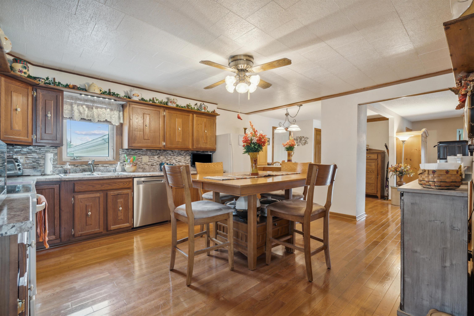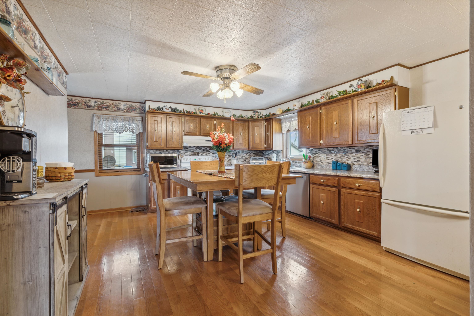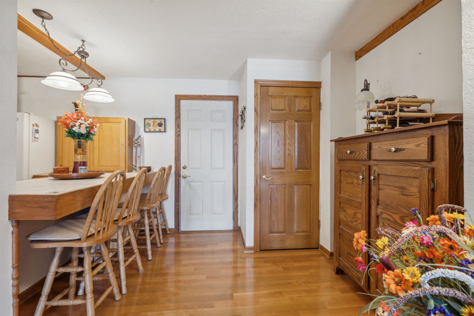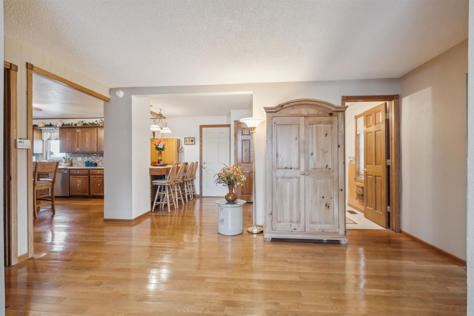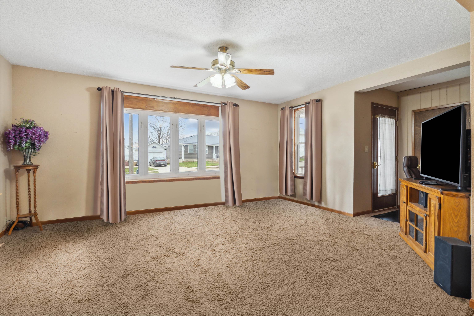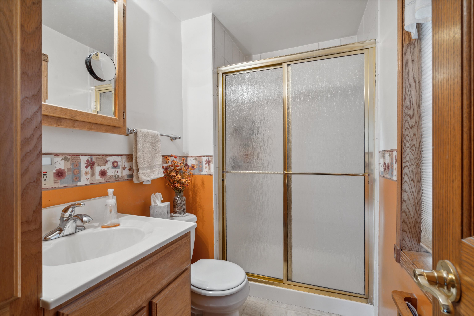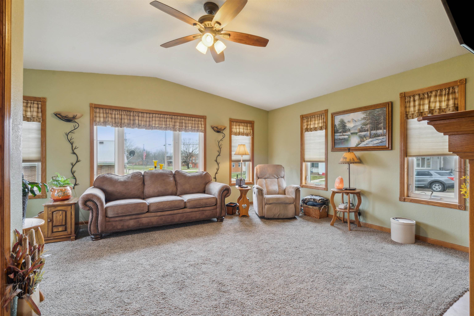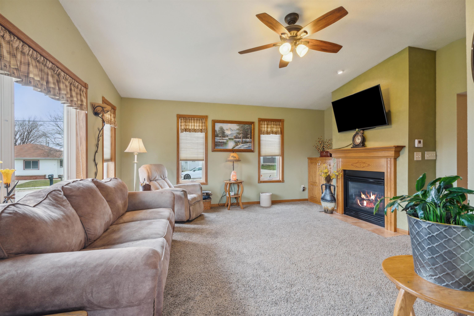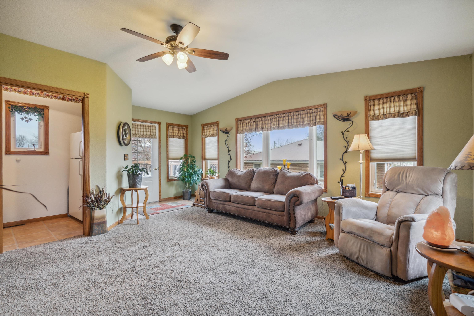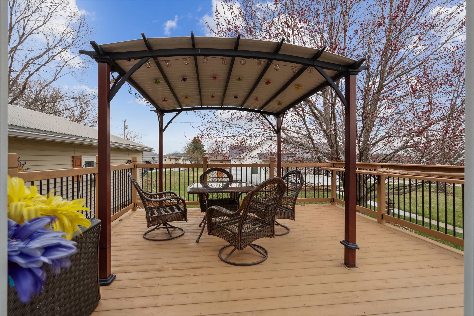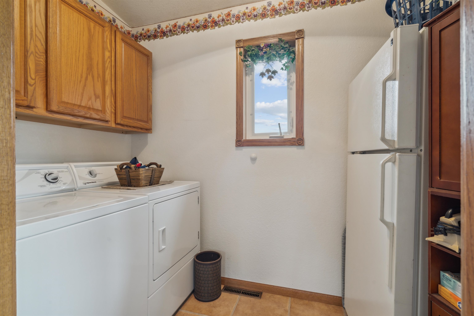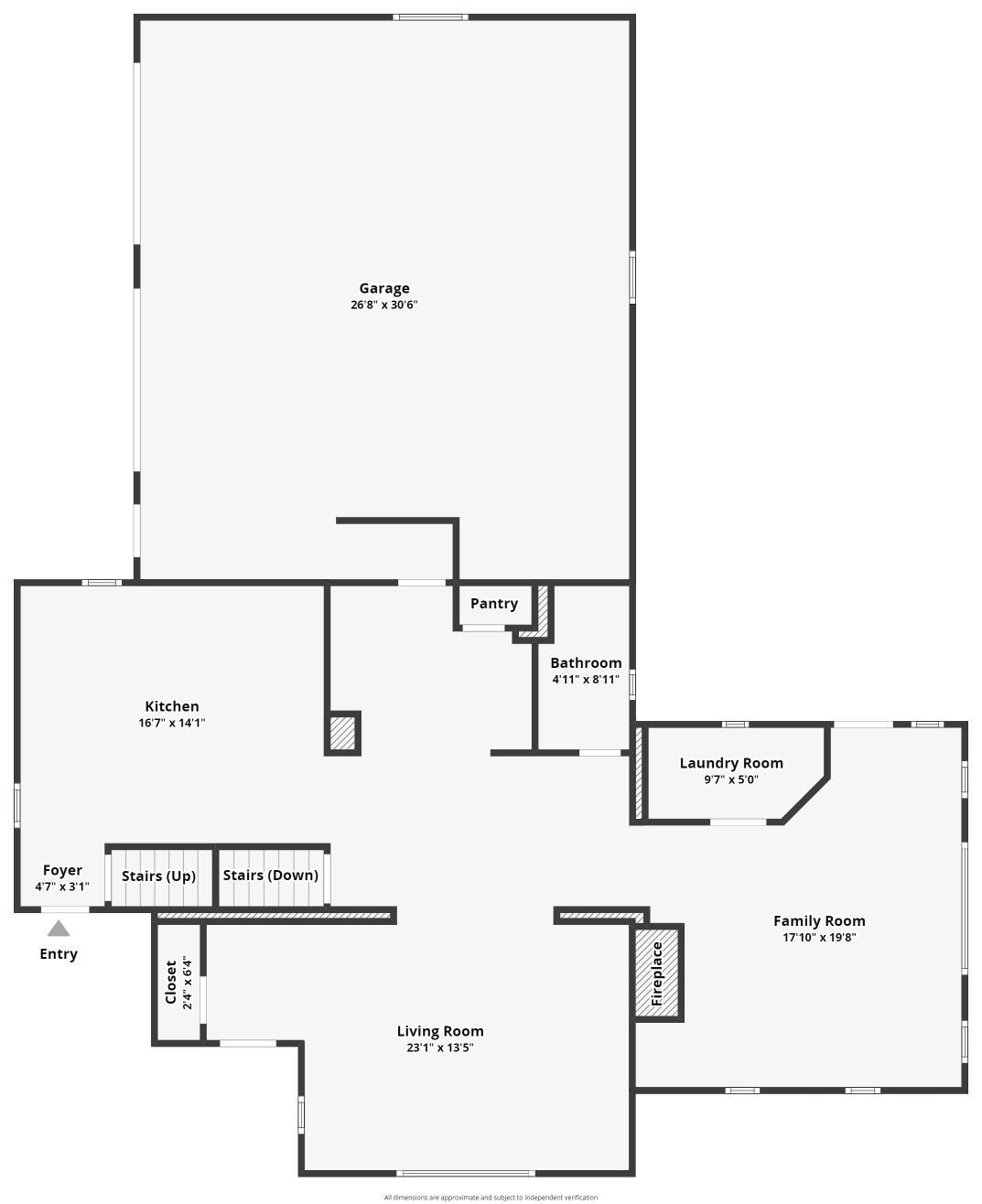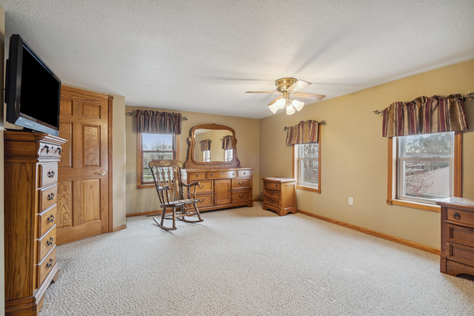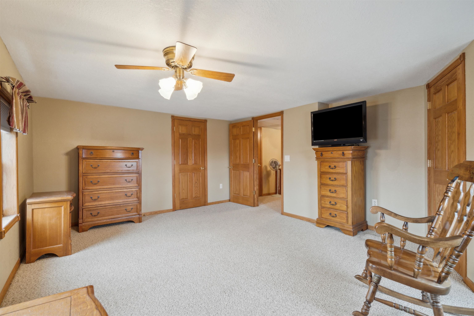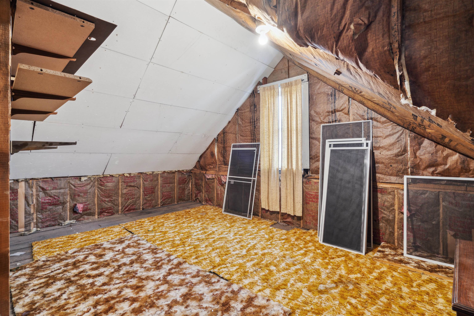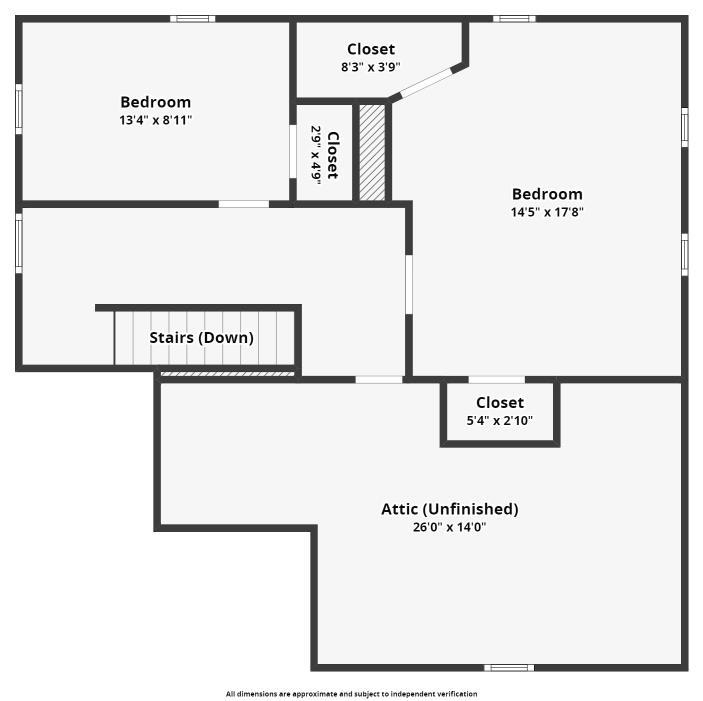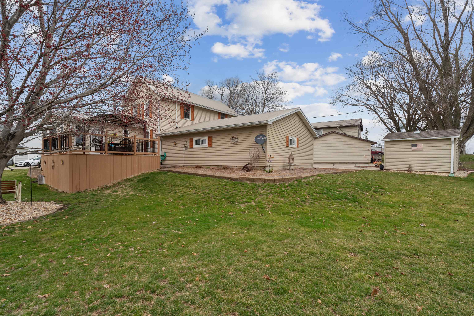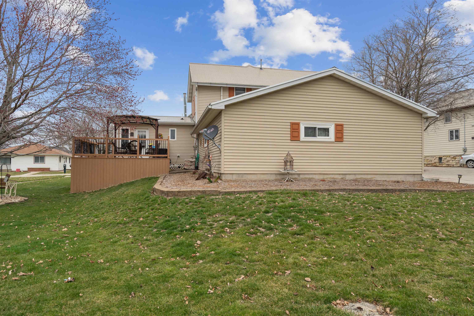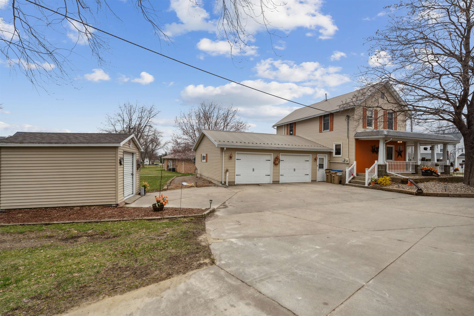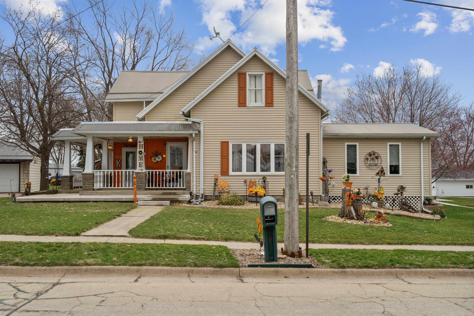
207 3rd Ave SW
$ 199,900
Worthington, IA 52078
2 Bed • 1.0 bath • 1,848 sqft
Don't miss this charming 1 1/2 story home. As you approach, you'll be greeted by beautifully landscaped grounds and an inviting wrap-around covered porch, perfect for enjoying your morning coffee or evening breeze. Step inside to discover a spacious eat-in kitchen, ideal for gatherings. Conveniently located on the main floor is the laundry room and a 3/4 bath. The main floor also features a large living room boasting a picturesque window. Cozy up in the family room next to the gas fireplace, or step outside onto the deck, where you can entertain friends or simply unwind. You'll love the spacious attached 2-car garage (approximately 30' wide x 26'deep), and there's even a storage shed for your bikes, mowers, and more. Throughout the home, you'll find gorgeous woodwork and solid oak doors, adding character and warmth to every room. Upstairs, two bedrooms await, with the potential to convert a space into a third bedroom. Contact your agent today and make this the house you come home to.
- Bedrooms: 2
- Bathrooms: 1.0 Garage Capacity: 2
- Grade School: Dyersville
- Middle School: Farley
- High School: W. Dubuque High
- Year Built: 1900
- # Acres: 0.28
- Sq Ft (Tot Finished): 1848.0
- Sq Ft (Tot Abv Gnd): 1848.0
- Sq Ft (Main): 1254
- Sq Ft (Upper): 594
Room Details
- Bedroom 1: 17'x12'10, Level 2
- Bedroom 2: 13'1"x8'7", Level 2
- Family Room 2: 16'4x13'10, Level 1
- Kitchen: 26'10x13'8, Level 1
- Living Room: 17'3"x13'2, Level 1
- Other 1: 9'x4'8", Level 1-Laundry
Other Info
- Gross Taxes: 2,021.42
- Parcel #: 1231209002
- Zoning: Residential
- Listing Date: 3/25/24
- Price Date: 3/26/24
- MLS Number: 149105
Features
- Appliances: Refrigerator
- Appliances: Range/Oven
- Appliances: Dishwasher
- Appliances: Microwave
- Appliances: Garbage Disposal
- Appliances: Satellite Dish
- Appliances: Water Softener
- Basement: Partial
- Cooling: Central Air
- Exterior Features: Deck
- Exterior Features: Porch
- Exterior Features: Public Sidewalk
- Exterior Features: Shed
- Fireplace: Family Room Up
- Former FSBO: No
- Foundation: Rock
- Fuel Type: Gas
- Garage Feature: Electricity
- Garage Feature: Floor Drain
- Garage Feature: Service Entry
- Heat Type: Forced Air
- Is In Foreclosure: No
- Laundry: Main Floor
- New Construction: No
- Possession: Agreed
- Roof: Rubber
- Roof: Steel
- Sale Or Rent: For Sale
- Sewer: Public
- Short Sale: No
- Siding: Vinyl
- Siding: Wood
- Siding Color: Tan
- Style Primary: 1 1/2 Story
- Terms: Cash
- Terms: Financing
- Type: Single Family - Detached
- Water: Public
- Window Treatments Stay: Yes

