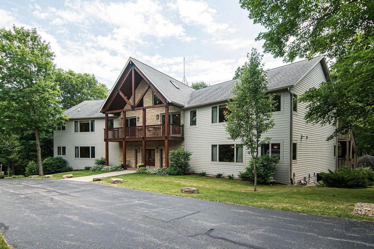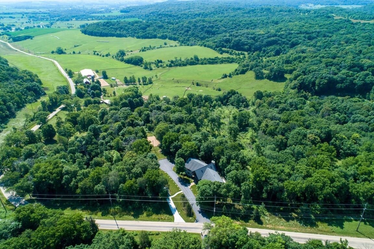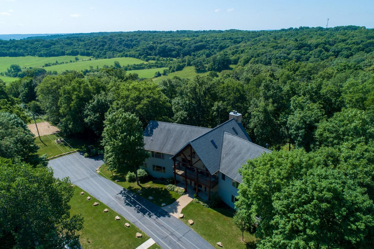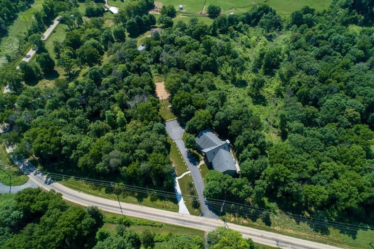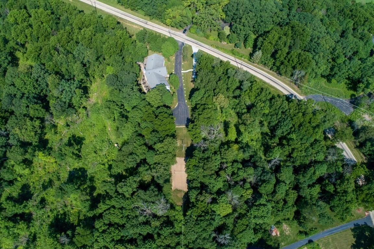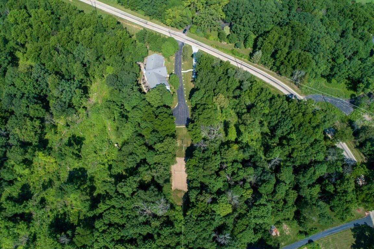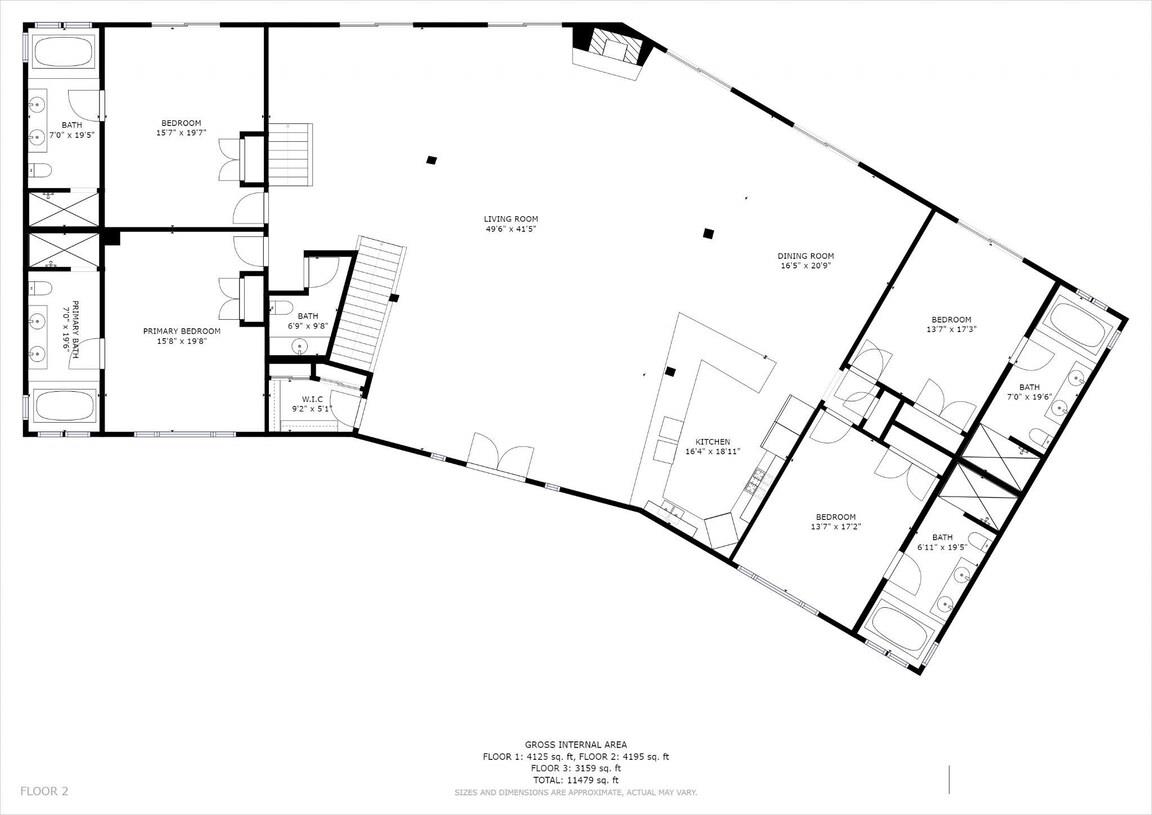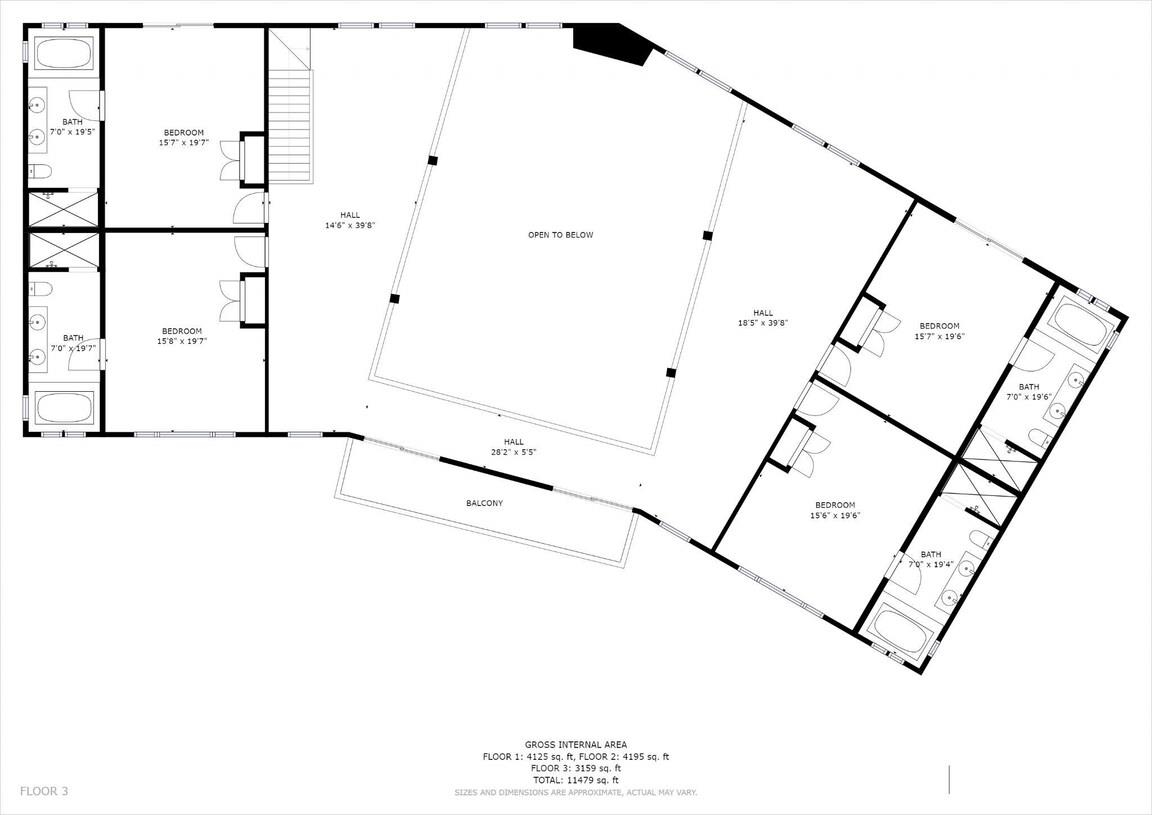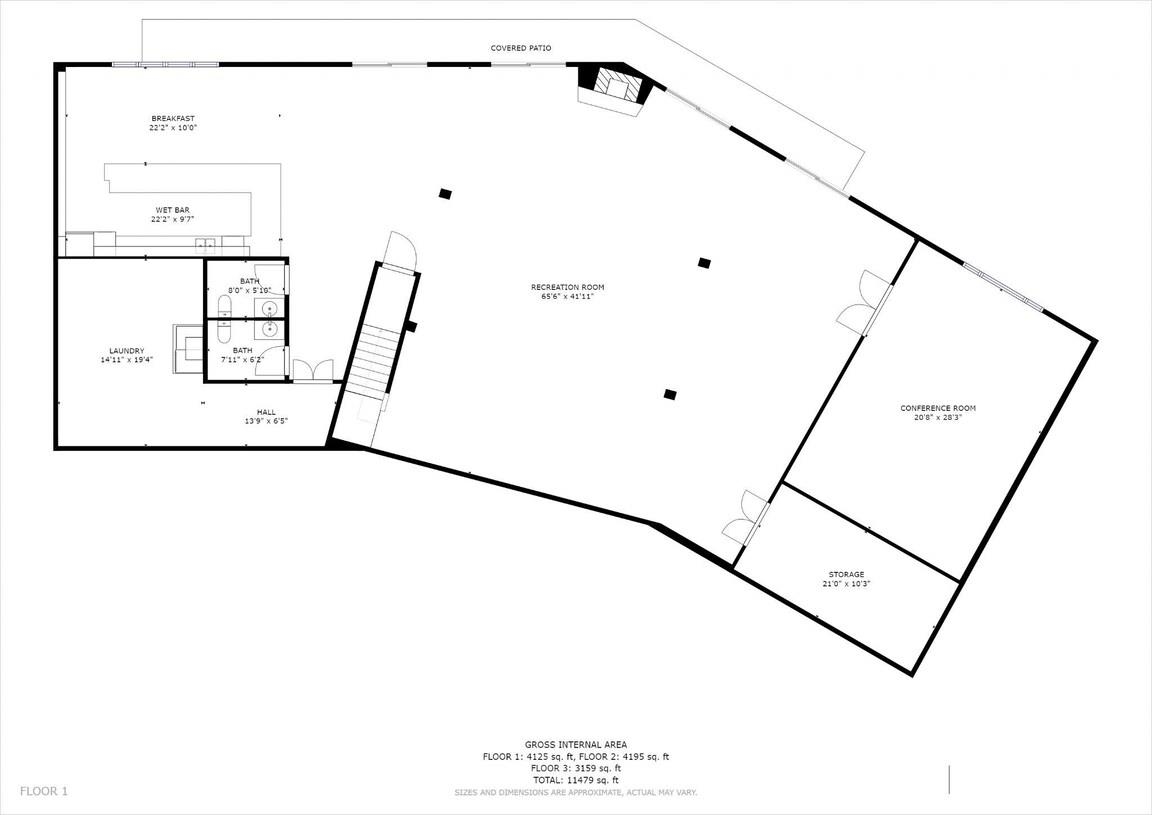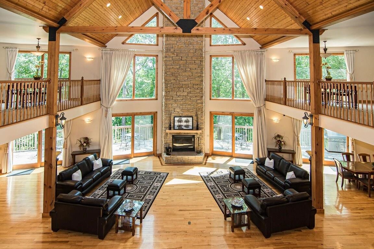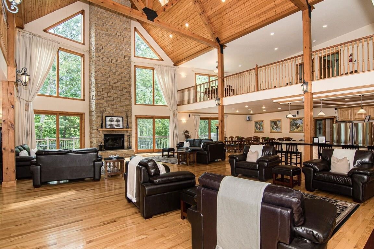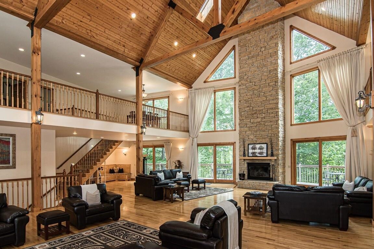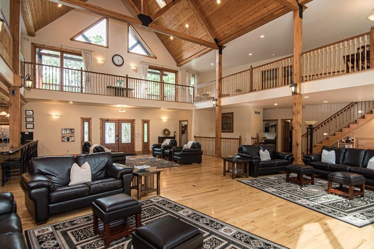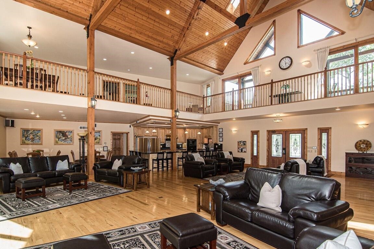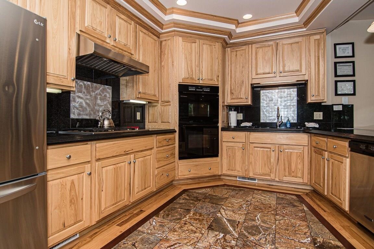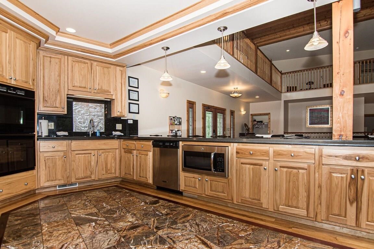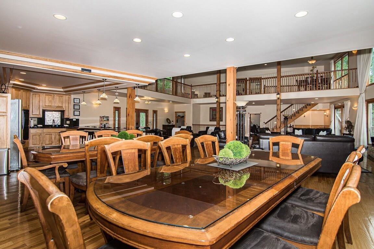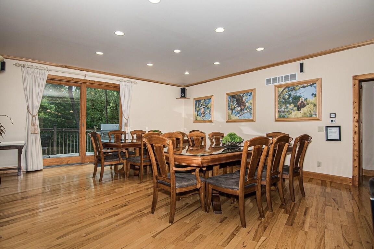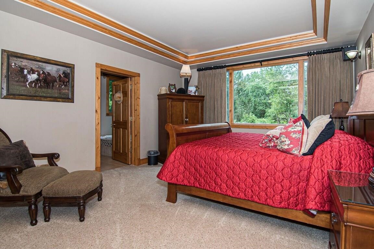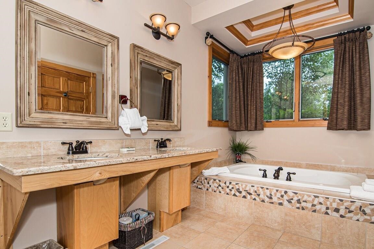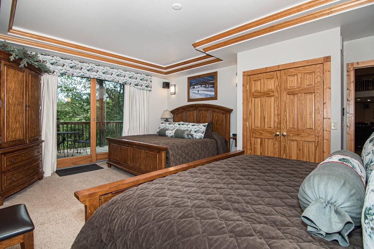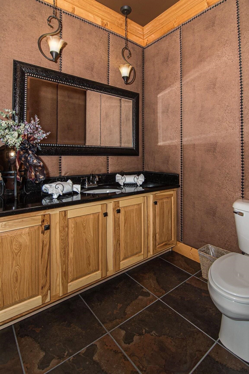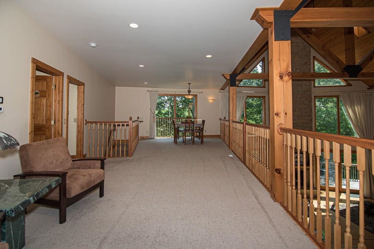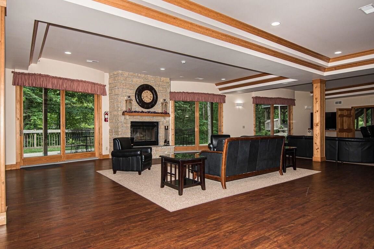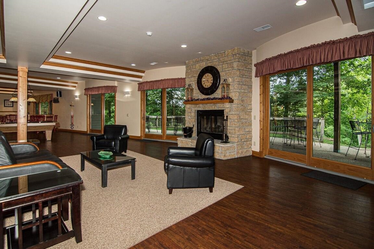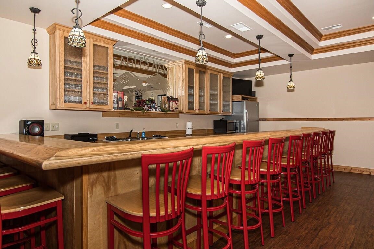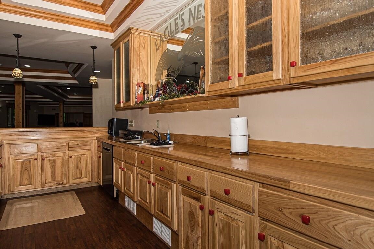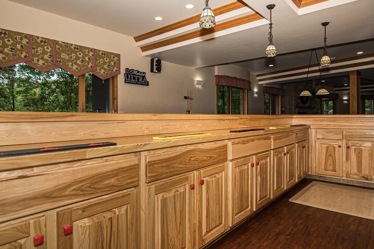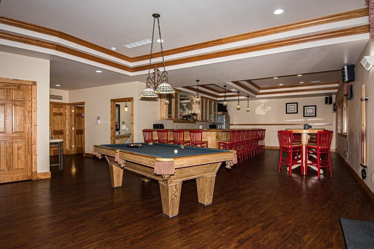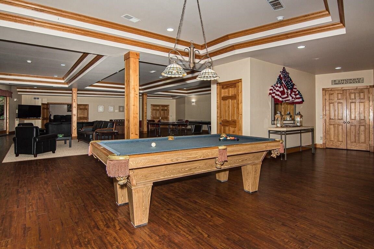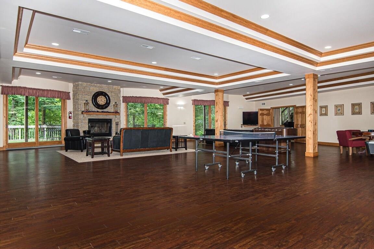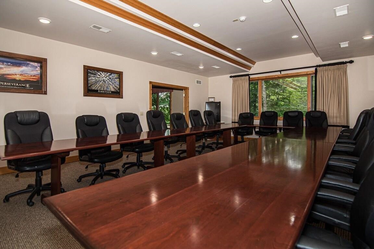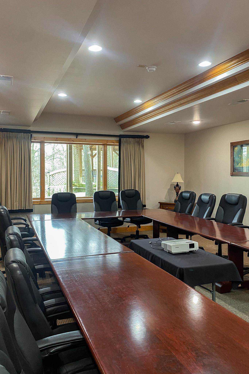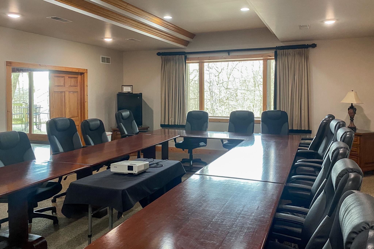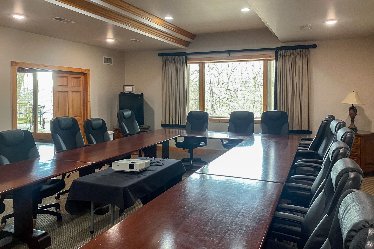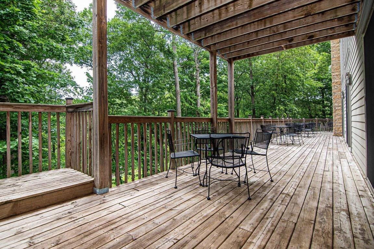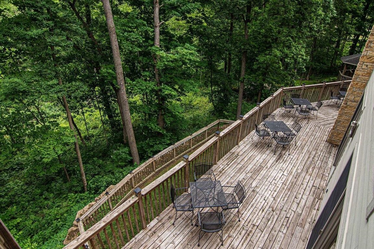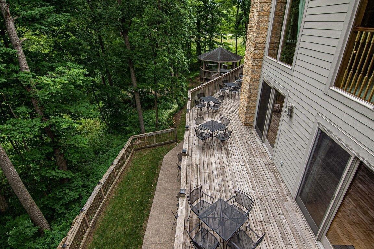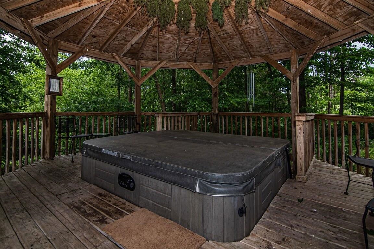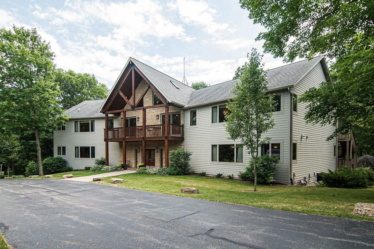
4721 W Longhollow Road
$ 1,789,000
Galena, IL 61036
8 Bed • 11.0 bath • 12,000 sqft
Welcome to Galena's 1 & only, magnificent & serene home to host, celebrate & vacation, The Eagleâ??s Nest. Incredible venue w/ history of impressive income generating records. Successful year-round rental seasons, designed for corporate meetings/events, golf/ski groups, destination family/friend gathering, intimate weddings & all special celebration. Sprawling 3-sty, 12000 finished sf, 8 BR, 11 BA, near historic Galena IL. Center entry Great Rm w/ inviting, spacious luxury of all thatâ??s to come. Flr-to-ceiling windows, unstoppable natural light, panoramic views of surrounding 12+ wooded acreage. Centerpiece flr-to-ceiling indigenous limestone gas start, wd burning FP. Surrounded by elegance, just restored leathr furniture, lrge area rugs & natural hickory HW flrs. Open concept w/ twin dining tables (seats 16), equipped gourmet kitchen & library nook. L-shaped, long granite peninsula (seats 12) perfect buffet style. 115ft main level wd deck (seats 26) w/ 52" gas grill; enjoy all nature simply has to offer. All BRs w/ king beds, 6 w/ dbl kings & 2 handicap-accssbl off kitchen 1 king (14 kings total). Each BR decorated Galena-themed decor, custom coverlets, pillow shams & window cvrings. 8 en-suites w/ jet tubs, 2 sinks & walk-in custom-designed tiled showr w/ 9ft ceiling. Ample room w/ 4,000sf walk-out LL w/ fully stocked 27â?? wet bar, full-size refrig, icemakr, dishwashr, bar tops/tools, 70" HDTV, FP, poker, air hockey, foosball, ping-pong, pool tables & many couches. North end w/ fully equipped board room conducive to corp needs. Lrge lndry, oversize W/D next to 2 guest BAs. SW wall open to 70â?? patio w/ 4 dbl sliding glass doors, welcome guests to furnished patio (seats 24). Towering 60â?? stone fireplace chimney impresses all. Designated walking path thru private woods, lake view, gather family, sand vball,. 7-pers gazebo hot tub, open fire-pit. Access to Galena area, golf courses, exciting GTA. Eagleâ??s Nest is the most exclusive, premier vacation destination in Galena!
- Bedrooms: 8
- Bathrooms: 11.0
- Grade School: River Ridge
- Middle School: Other
- High School: River Ridge
- Year Built: 2006
- # Acres: 12.18
- Sq Ft (Tot Finished): 12000.0
- Sq Ft (Tot Abv Gnd): 8000.0
- Sq Ft (Lower): 4000
- Sq Ft (Main): 4000
- Sq Ft (Upper): 4000
Room Details
- Bedroom 1: 20x16, Level Main
- Bedroom 2: 20x16, Level Main
- Bedroom 3: 17x14, Level Main
- Bedroom 4: 17x14, Level Main
- Dining Room: 21x17, Level Main
- Kitchen: 19x17, Level Main
- Living Room: 42x50, Level Main
Other Info
- Gross Taxes: 19000
- Parcel #: 0800032003
- Zoning: RES
- Listing Date: 3/23/24
- Price Date: 3/23/24
- MLS Number: 149095
Features
- Appliances: Refrigerator
- Appliances: Range/Oven
- Appliances: Dishwasher
- Appliances: Microwave
- Appliances: Washer
- Appliances: Dryer
- Appliances: Water Softener
- Basement: Full
- Cooling: Central Air
- Exterior Features: Patio
- Exterior Features: Deck
- Exterior Features: Porch
- Exterior Features: Golf Course
- Exterior Features: Shed
- Exterior Features: Hot Tub
- Fireplace: Two
- Fireplace: Living Room
- Former FSBO: Yes
- Foundation: Pour/Concrete
- Fuel Type: Gas
- Garage Feature: No Features
- Heat Type: Forced Air
- Heat Type: Radiant
- Handicap Access Features: See Remarks
- Is In Foreclosure: No
- Laundry: Lower
- New Construction: No
- Possession: Agreed
- Possession: Other
- Roof: Asp/Composite Shngl
- Sale Or Rent: For Sale
- Sewer: Septic
- Short Sale: No
- Siding: Other
- Siding Color: Gray
- Siding Color: Brown
- Style Primary: Other
- Terms: Cash
- Terms: Financing
- Type: Single Family - Detached
- Water: Public
- Window Treatments Stay: Yes

