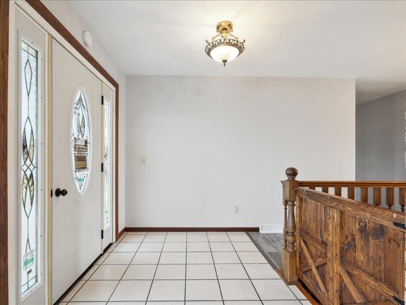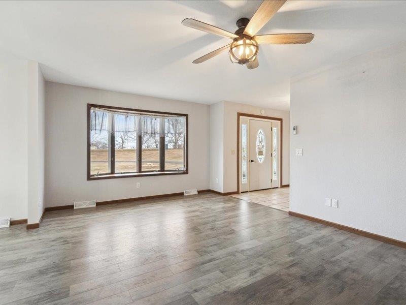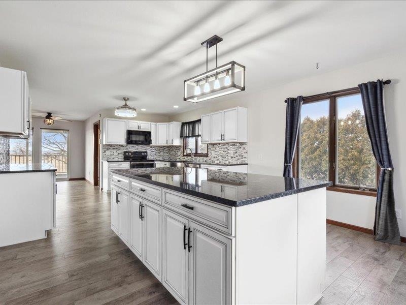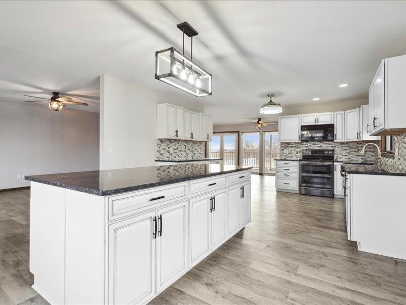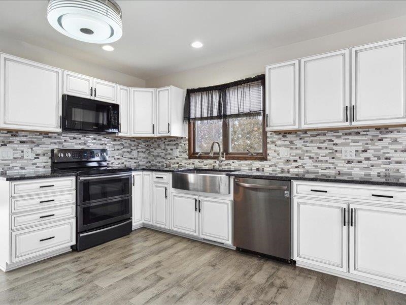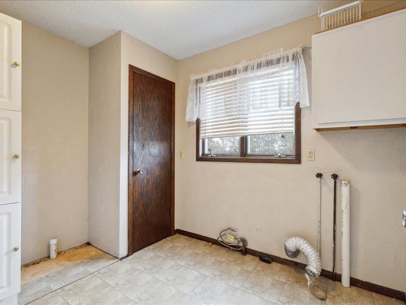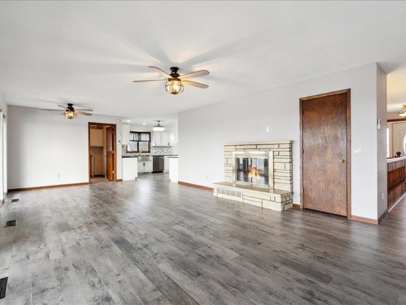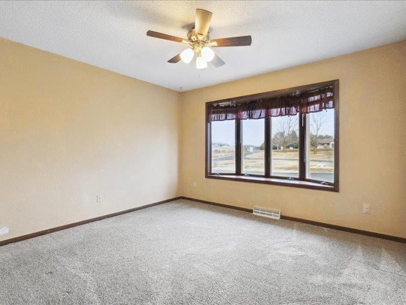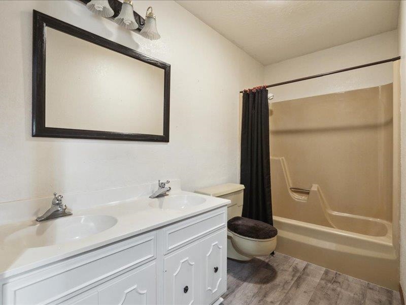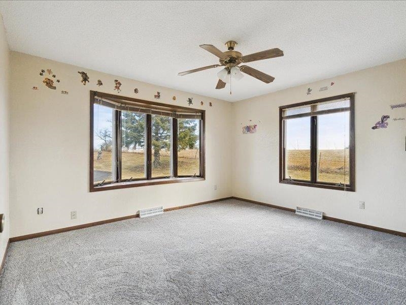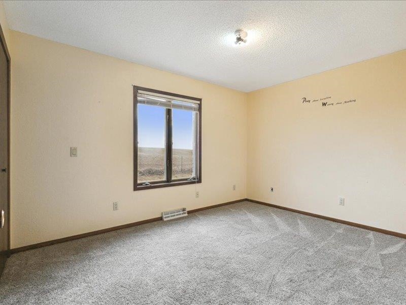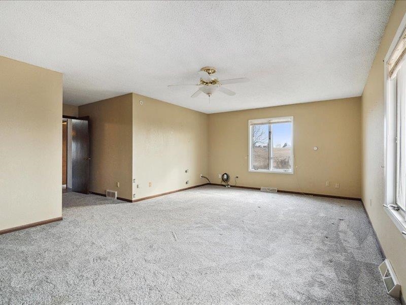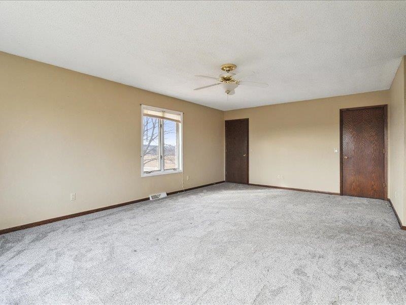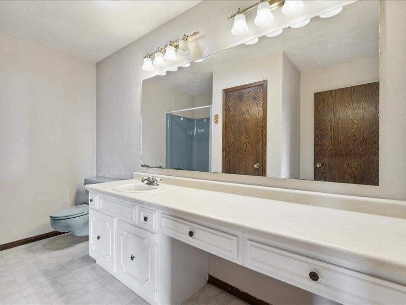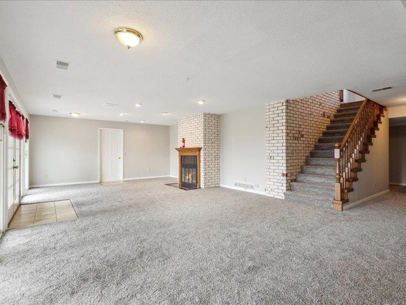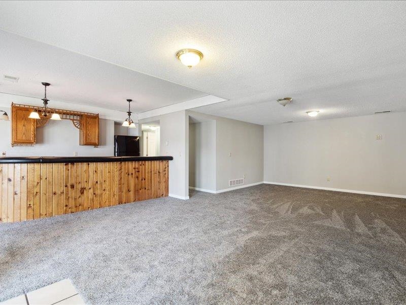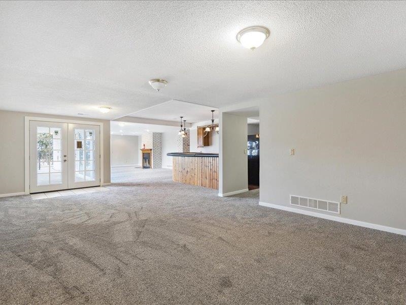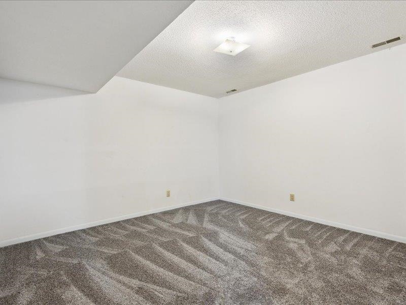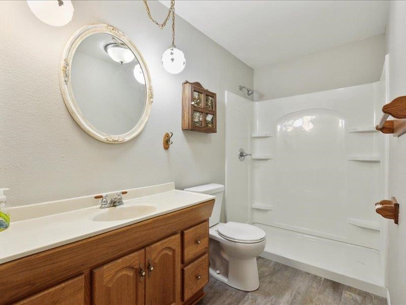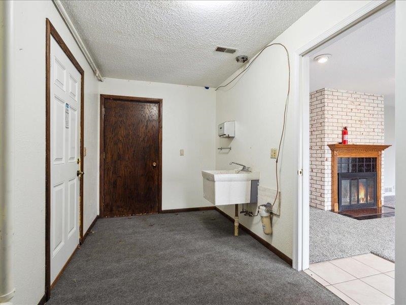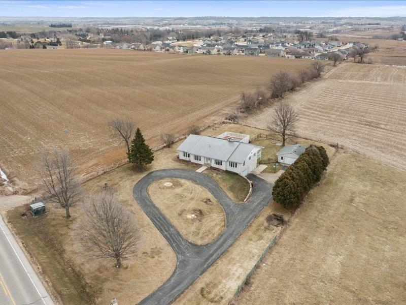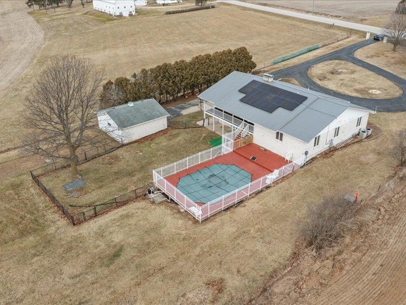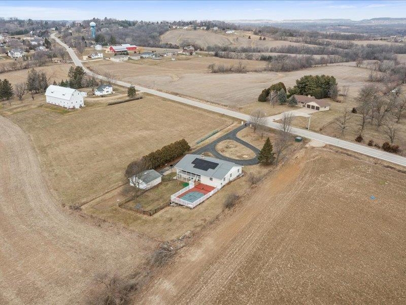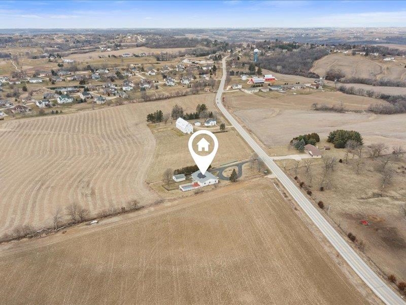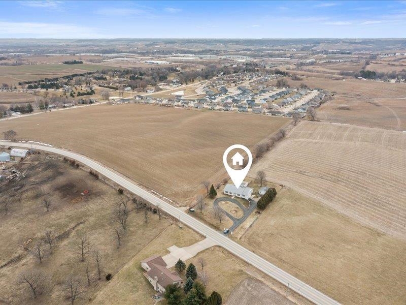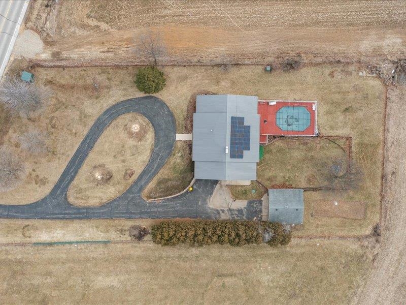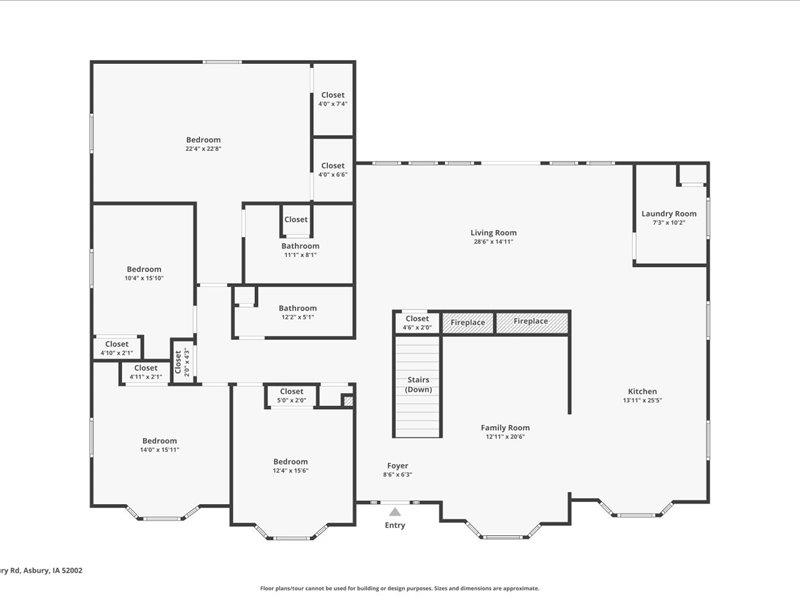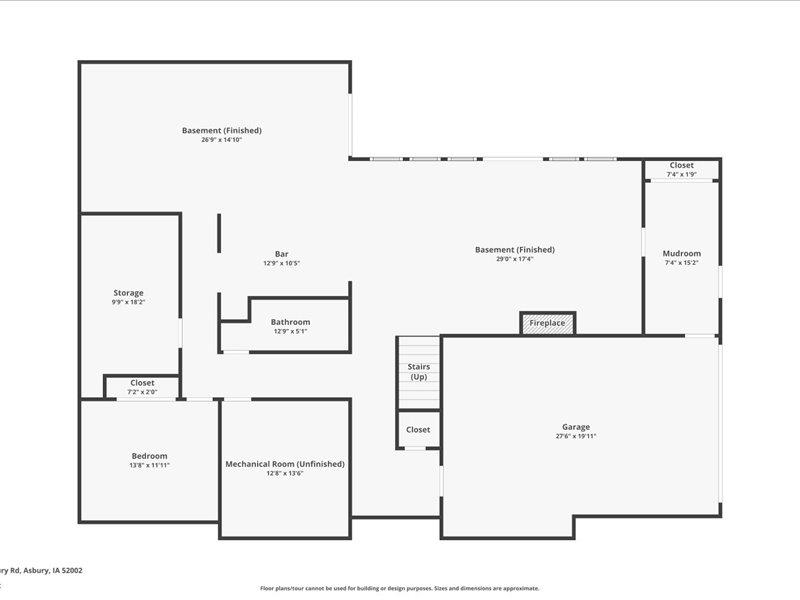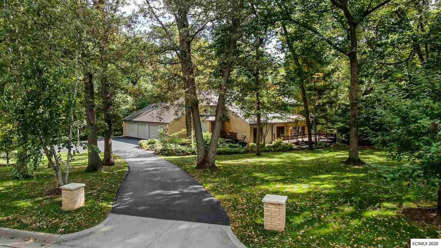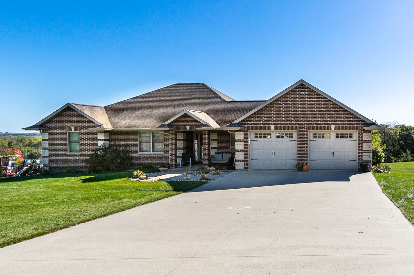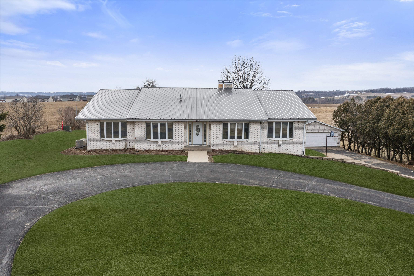
6301 Asbury Road
$ 469,000
Asbury, IA 52002
4 Bed • 3.0 bath • 4,296 sqft
Nestled on a sprawling 1-acre lot in the highly sought-after community of Asbury, this raised ranch walkout home boasts a unique blend of charm, comfort, and convenience. With 4 bedrooms plus 2 non-conforming bedrooms, this residence offers ample space to spread out. Upon arrival, you'll be greeted by a picturesque landscape and a meticulously-maintained exterior featuring a 2-car attached garage along with an additional 2-car detached garage, providing plenty of room for parking and storage. Outside youâ??ll enjoy leisurely days by the above-ground pool, surrounded by a charming deck, perfect for relaxation and entertainment during warmer months. Inside youâ??ll discover a host of upgrades and enhancements completed over recent years. The interior showcases three cozy fireplaces, adding warmth and ambiance to the living spaces. Don't miss this unique property, call your favorite agent today!
- Bedrooms: 4
- Bathrooms: 3.0 Garage Capacity: 4
- Grade School: Kennedy
- Middle School: E. Roosevelt Middle
- High School: Hempstead
- Year Built: 1978
- # Acres: 1.0
- Sq Ft (Tot Finished): 4296.0
- Sq Ft (Tot Abv Gnd): 2596.0
- Sq Ft (Lower): 1700
- Sq Ft (Main): 2596
Room Details
- Bedroom 1: 14x21, Level M
- Bedroom 2: 12x11, Level M
- Bedroom 3: 13x11, Level M
- Bedroom 4: 10x13, Level M
- Dining Room: 12x13, Level M
- Family Room 1: 17x27, Level L
- Family Room 2: 14x27, Level M
- Kitchen: 12x9, Level M
- Living Room: 12x17, Level M
- Other 1: 14x26, Level LL
- Other 2: 13x11, Level LL
Other Info
- Gross Taxes: 5,777.67
- Parcel #: 0924200004
- Zoning: R - Residential
- Listing Date: 2/22/24
- Price Date: 4/16/24
- MLS Number: 148864
Features
- Appliances: Range/Oven
- Appliances: Dishwasher
- Appliances: Microwave
- Appliances: Garbage Disposal
- Appliances: Water Softener
- Basement: Full
- Cooling: Central Air
- Exterior Features: Patio
- Exterior Features: Deck
- Exterior Features: Walkout
- Exterior Features: Pool
- Fireplace: Three or More
- Former FSBO: No
- Foundation: Pour/Concrete
- Fuel Type: Gas
- Garage Feature: Electricity
- Garage Feature: Floor Drain
- Garage Feature: Service Entry
- Heat Type: Forced Air
- Is In Foreclosure: No
- Laundry: Main Floor
- New Construction: No
- Possession: Agreed
- Roof: Steel
- Sale Or Rent: For Sale
- Sewer: Septic
- Short Sale: No
- Siding: Brick
- Siding Color: White
- Style Primary: Raised Ranch
- Terms: Cash
- Terms: Financing
- Type: Single Family - Detached
- Water: Well
- Window Treatments Stay: Yes


