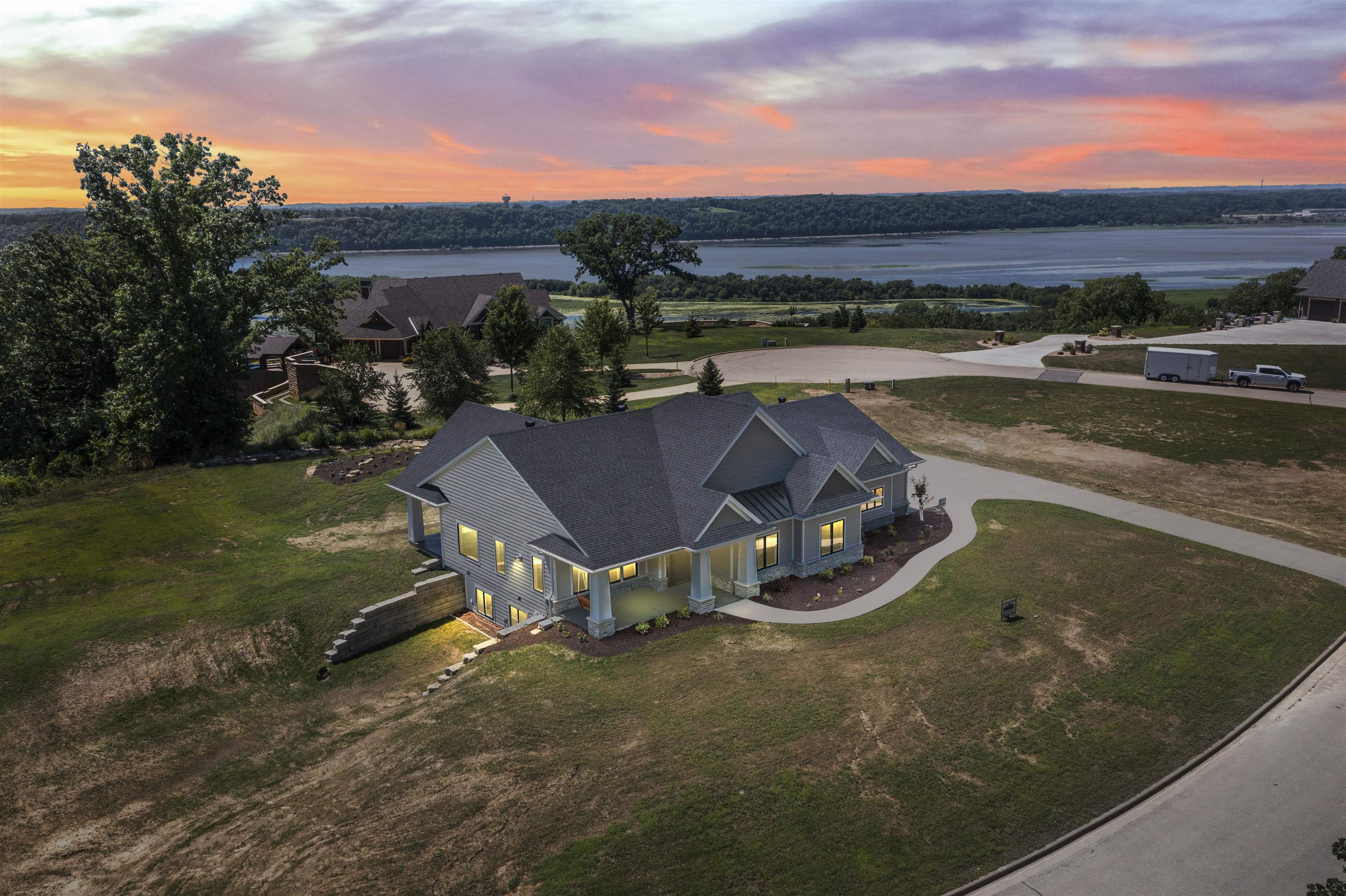
Open Houses
- 4/28/24 12:00 PM-2:30 PM
1577 Bluff Hollow Trail
$ 739,000
Hazel Green, WI 53811
4 Bed • 3.0 bath • 3,122 sqft
Do not let rates slow you down on this home â??Seller" now offering 2/1 mortgage buydown! Call for info. Check out this beautiful new construction home built by Aaron Konrardy Construction located in the very desirable Bluff Hollow Subdivision. This private and gated subdivision is located just a few minutes from Dubuque. Home sits on 1 acre lot with plenty of room to add extra garage or pool if wanted. Some of the many features include zero entry, 4 bedrooms, 3 full bathrooms, 3 car garage with many elegant finishes that grace this home with Smith Cabinetry, quartz and granite tops, gas fireplace, beautiful hardwood flooring, stainless kitchen appliances, pantry, Anderson 400 series windows, spray foam insulation, covered front porch and a covered rear patio each with stamped concrete, and a full finished basement with a large storage area. Few opportunities arise of this caliber in desirable SW WI. Ideal home in a great area and ready to occupy! **some pictures virtually staged
- Bedrooms: 4
- Bathrooms: 3.0 Garage Capacity: 3
- Grade School: Hazel Green
- Middle School: Other
- High School: Other
- Year Built: 2023
- # Acres: 1.01
- Sq Ft (Tot Finished): 3122.0
- Sq Ft (Tot Abv Gnd): 1983.0
- Sq Ft (Lower): 1139
- Sq Ft (Main): 1983
Room Details
- Bedroom 1: 21x15, Level M
- Bedroom 2: 14x12, Level M
- Bedroom 3: 14x11.6, Level M
- Bedroom 4: 12.6x12, Level L
- Family Room 1: 46x17.6, Level L
- Kitchen: 18x15, Level M
- Living Room: 17x15, Level M
- Other 1: 33x25, Level L
Other Info
- Gross Taxes: 378.00
- HOA Fees: 1200.0
- Parcel #: 026-00775-0020
- Zoning: res
- Listing Date: 8/17/23
- Price Date: 4/25/24
- MLS Number: 147776
Features
- Appliances: Refrigerator
- Appliances: Range/Oven
- Appliances: Dishwasher
- Appliances: Microwave
- Appliances: Garbage Disposal
- Appliances: Water Softener
- Basement: Full
- Construction Status: New Construction Finished
- Cooling: Central Air
- Exterior Features: Patio
- Exterior Features: Deck
- Exterior Features: Porch
- Fireplace: One
- Fireplace: Living Room
- Former FSBO: No
- Foundation: Pour/Concrete
- Fuel Type: Gas
- Garage Feature: Electricity
- Garage Feature: No-Step Entry
- Garage Feature: Floor Drain
- Heat Type: Forced Air
- Is In Foreclosure: No
- Laundry: Main Floor
- New Construction: Yes
- Possession: Immediate
- Possession: Agreed
- Roof: Asp/Composite Shngl
- Roof: Steel
- Sale Or Rent: For Sale
- Sewer: Private
- Sewer: Septic
- Short Sale: No
- Siding: Stone
- Siding Color: Gray
- Style Primary: 1 Story
- Terms: Cash
- Terms: Financing
- Type: Single Family - Detached
- Water: Private
- Water: Well
- Window Treatments Stay: No

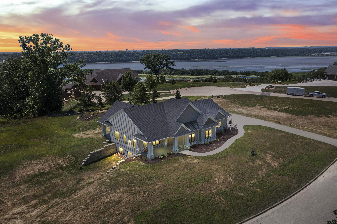
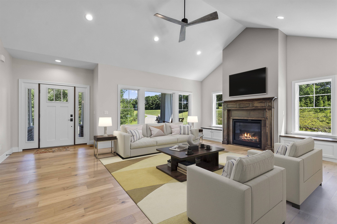
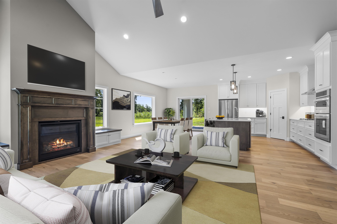
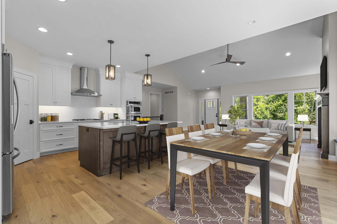

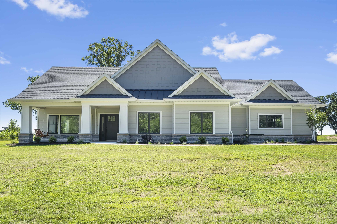
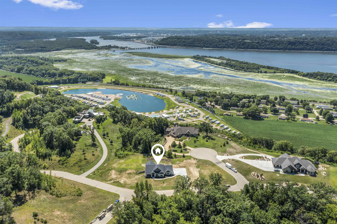
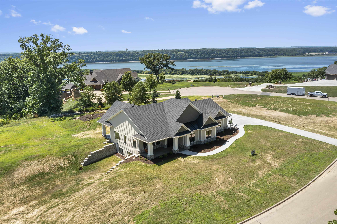
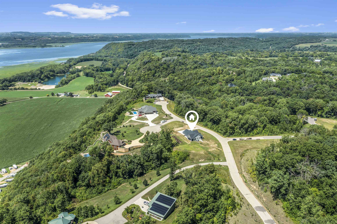
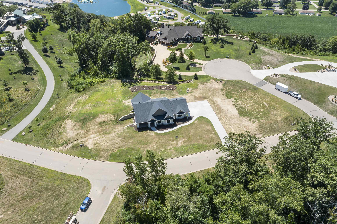
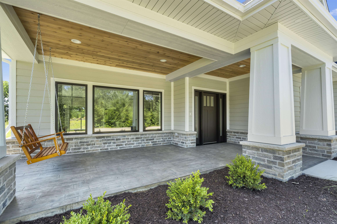
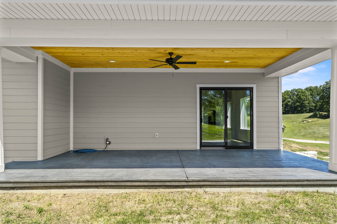
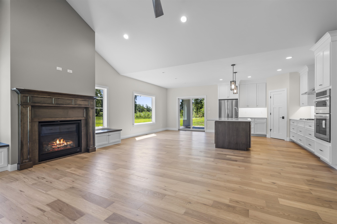
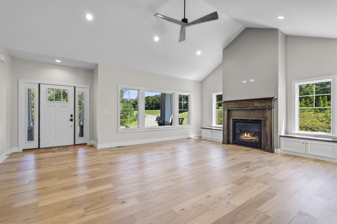
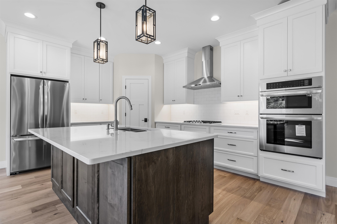
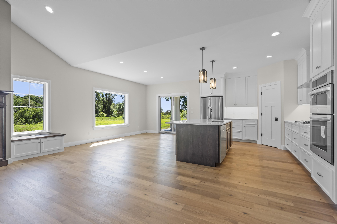
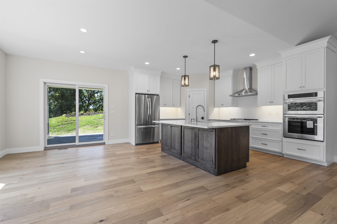
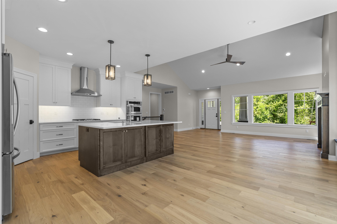
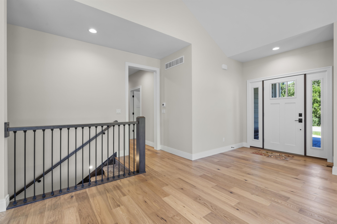
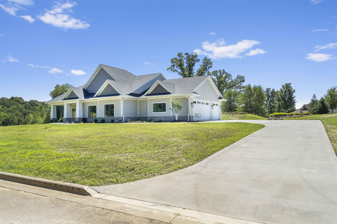
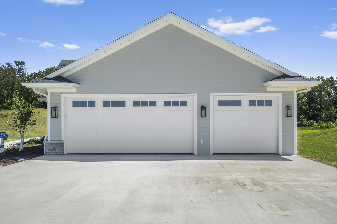
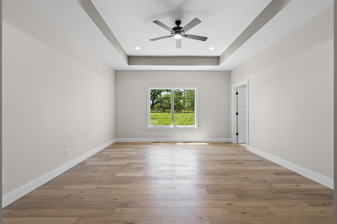
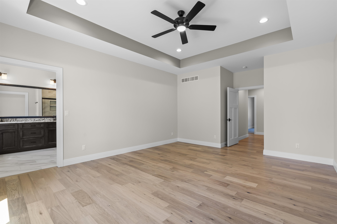
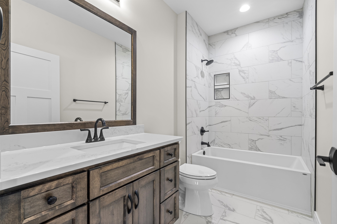
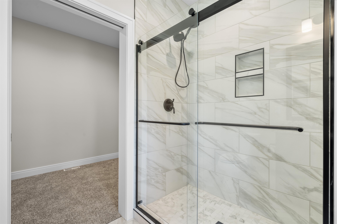
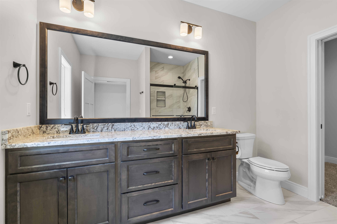
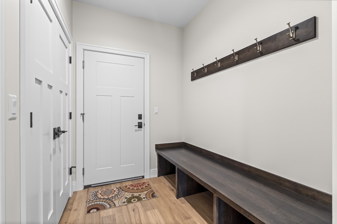
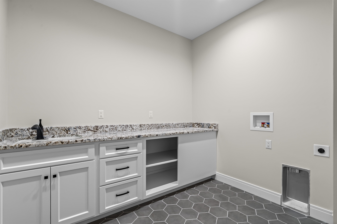
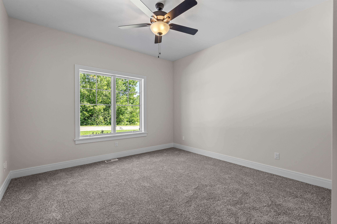
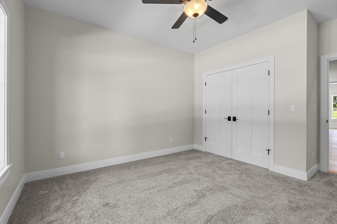
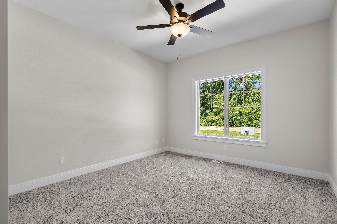
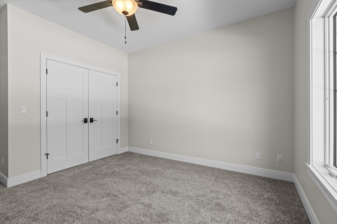
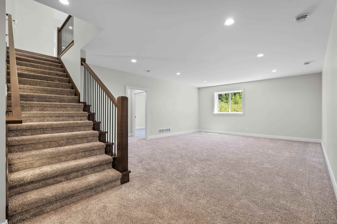
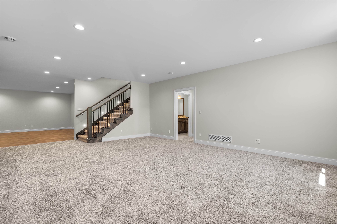
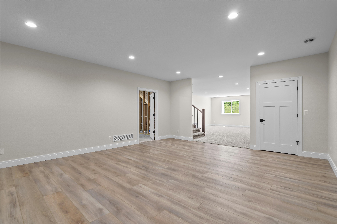
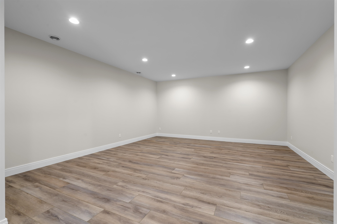
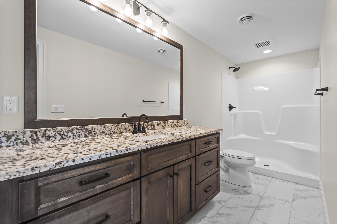
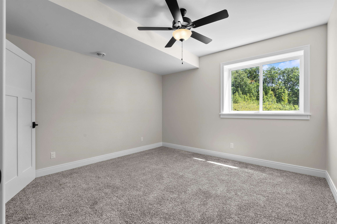
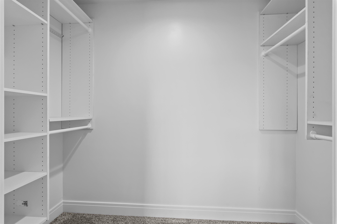
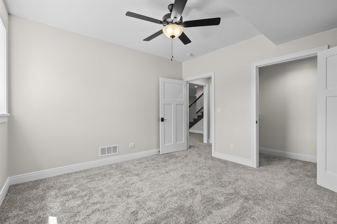
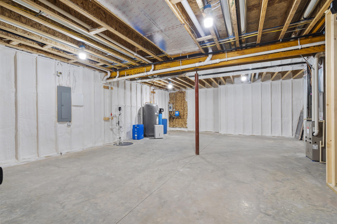
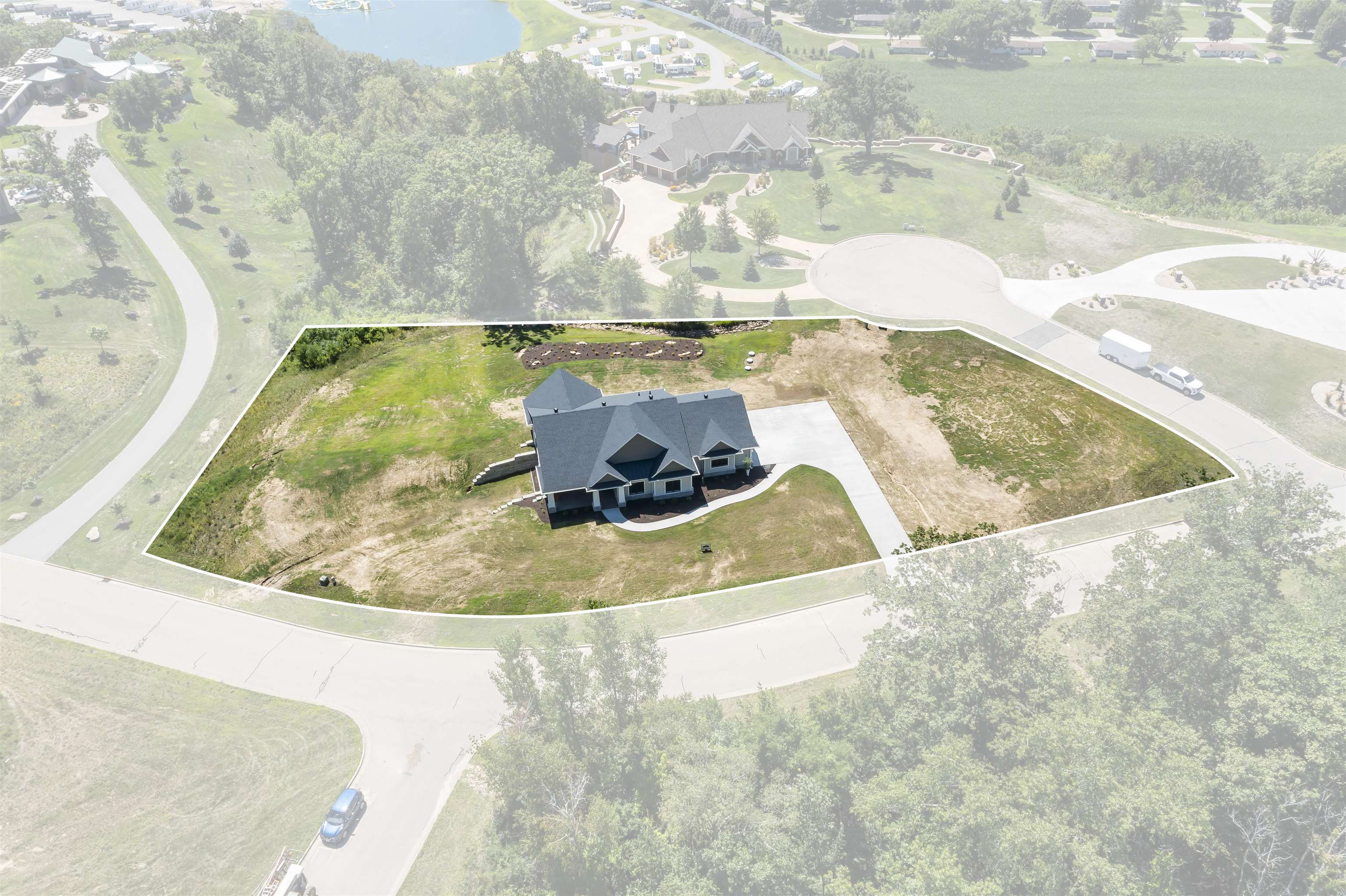

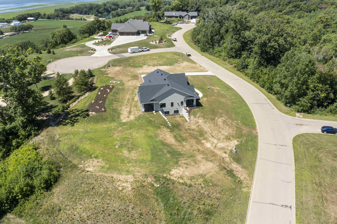
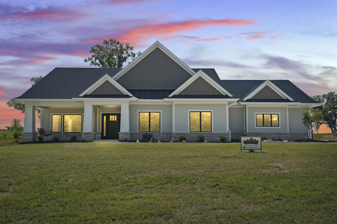
.jpg)
