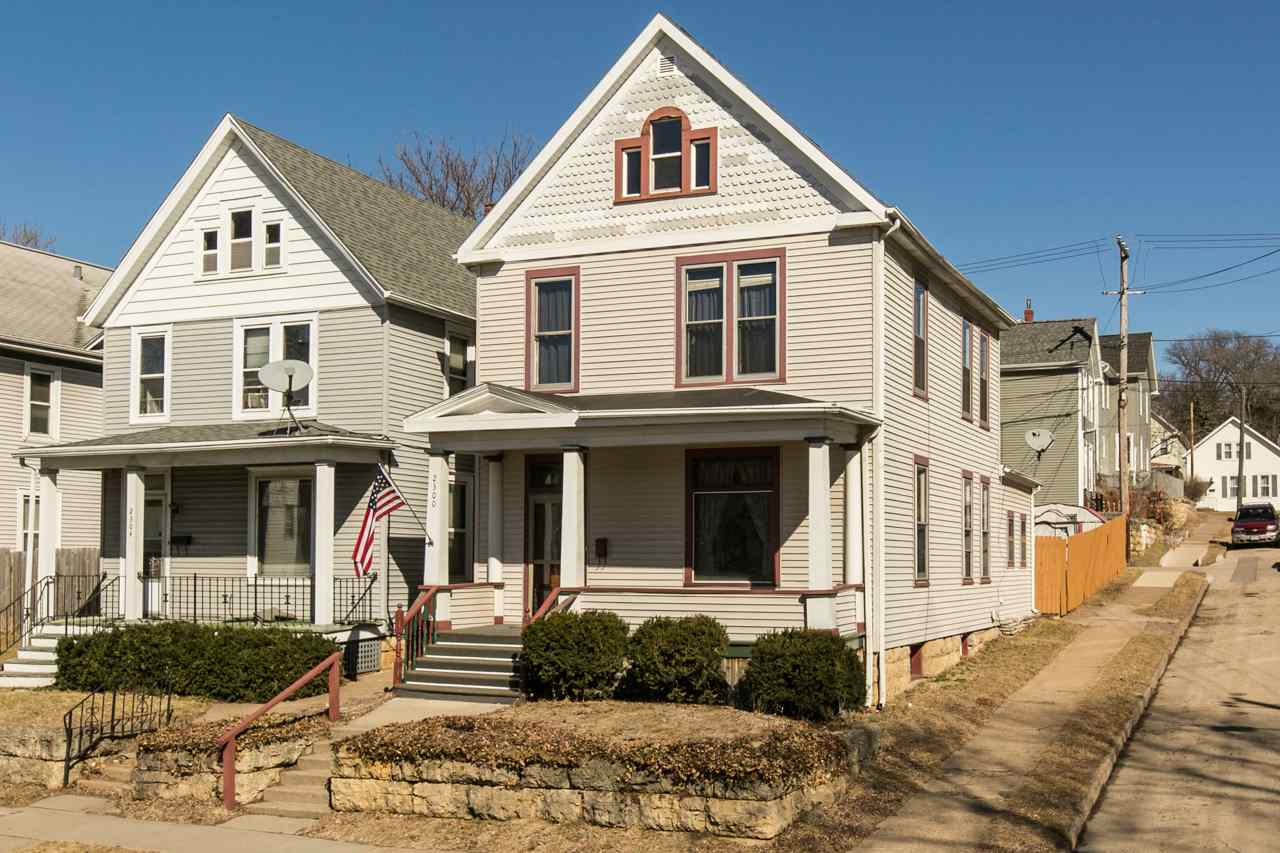
2300 Queen Street
$ 114,900
Dubuque, IA 52001
4 Bed • 2.0 bath • 2,116 sqft
The Attention to detail and preservation of the original style and charm in this home makes it the perfect setting for an "Old House Person." Throughout the house the original woodwork, beautiful built-in China cabinet, built-in mirrors, pocket doors, transoms, baseboards, trim and doors have been preserved. There is room to roam in this home with four big bedrooms, one and a half baths, large bright kitchen, where there is a back staircase, main floor laundry, main floor half bath, and side entrance that conveniently leads to the fenced back yard. The second floor has three bedrooms, full bath, new carpet, third floor is the finished attic, which is the fourth bedroom, featuring new windows, carpet, and lots of closet storage space. Updates include new roof 2011, new carpet 2017, kitchen back splash, entry way light, new upstairs hallway lights, upstairs bathroom floor replaced, new window treatments. Kitchen appliances, washer, dryer, and window treatments can stay, and this house features gas forced air heat and central air conditioning. This home is conveniently located near the Upper Bee Branch, which will have a 2,300-foot long landscaped creek and green space that accommodates low intensity recreational use. A multiuse trail will be provided on the northeast side for the full length of the creek. Sidewalks, walking paths, lighting, and benches also line the creek corridor. A stepped amphitheater between East 22nd Street and Lincoln Avenue will provide a venue for teaching and neighborhood gatherings. The design also includes a play area with slides and a community orchard.
- Bedrooms: 4
- Bathrooms: 2.0
- Grade School: Audubon
- Middle School: Jefferson Jr High
- High School: Hempstead
- Year Built: 1916
- # Acres: 0.06
- Sq Ft (Tot Finished): 2116.0
- Sq Ft (Tot Abv Gnd): 2116.0
- Sq Ft (Main): 968
- Sq Ft (Upper): 1148
Room Details
- Bedroom 1: 14 x 12, Level 2
- Bedroom 2: 14 x 12, Level 2
- Bedroom 3: 13 x 10, Level 2
- Bedroom 4: 25 x 10, Level 3
- Dining Room: 10 x 9, Level M
- Family Room 2: 12 x 11, Level M
- Kitchen: 14 x 11, Level M
- Living Room: 16 x 13, Level M
Other Info
- Gross Taxes: 1596
- Parcel #: 1013457005
- Zoning: R2A
- Listing Date: 2/20/17
- Price Date: 6/1/17
- MLS Number: 132179
Features
- Appliances: Refrigerator
- Appliances: Range/Oven
- Appliances: Dishwasher
- Appliances: Microwave
- Appliances: Garbage Disposal
- Appliances: Washer
- Appliances: Dryer
- Appliances: Satellite Dish
- Basement: Full
- Cooling: Central Air
- Exterior Features: Patio
- Exterior Features: Porch
- Exterior Features: Public Sidewalk
- Exterior Features: Fire Pit
- Exterior Features: Shed
- Fireplace: None
- Former FSBO: No
- Foundation: Rock
- Fuel Type: Gas
- Garage Feature: No Features
- Heat Type: Forced Air
- Is In Foreclosure: No
- Laundry: Main Floor
- New Construction: No
- Possession: Agreed
- Roof: Asp/Composite Shngl
- Sale Or Rent: For Sale
- Sewer: Public
- Short Sale: No
- Siding: Vinyl
- Siding Color: Tan
- Style Primary: 2 Story
- Terms: Cash
- Type: Single Family - Detached
- Water: Public
- Window Treatments Stay: Yes


.jpg)
