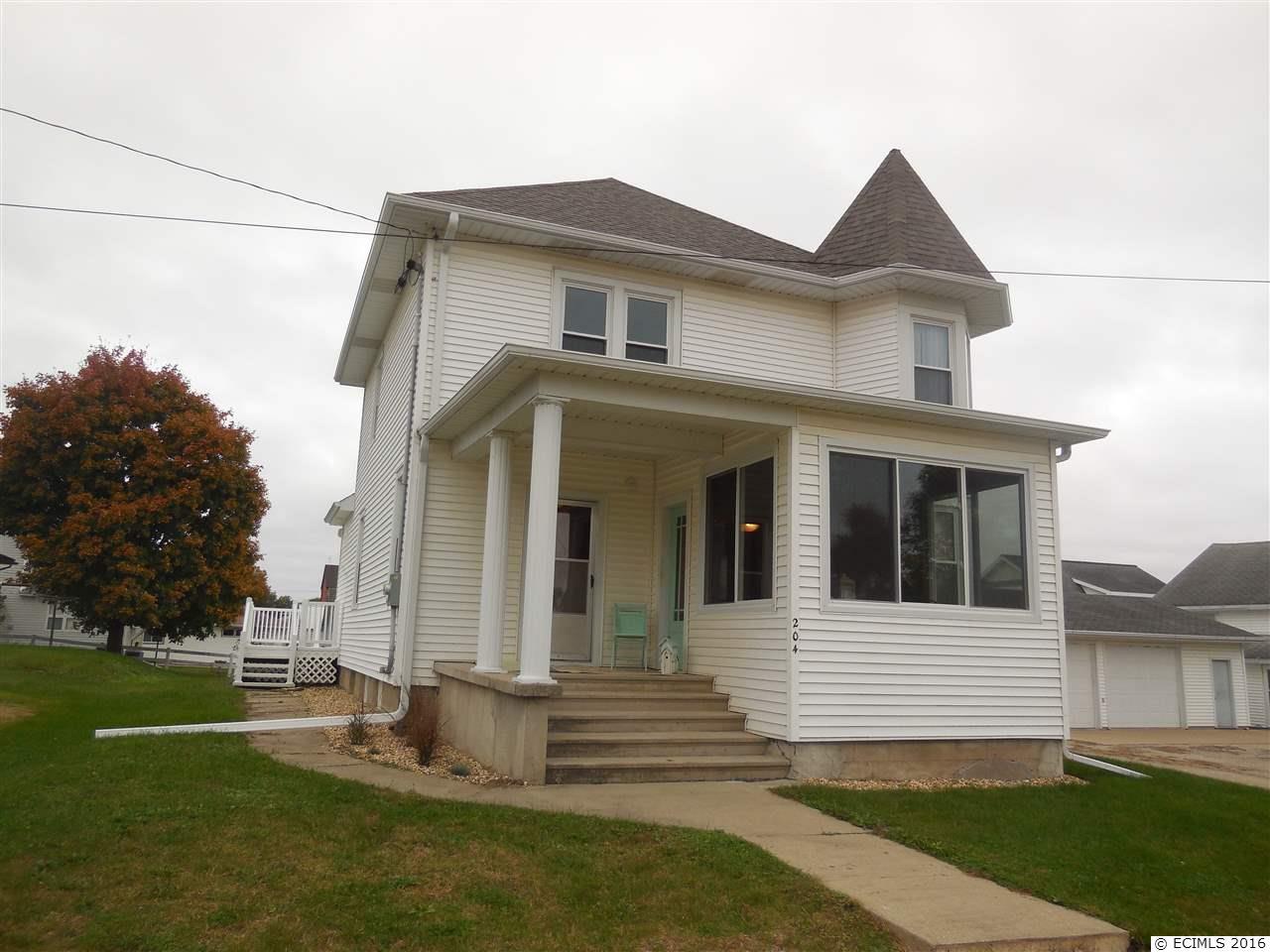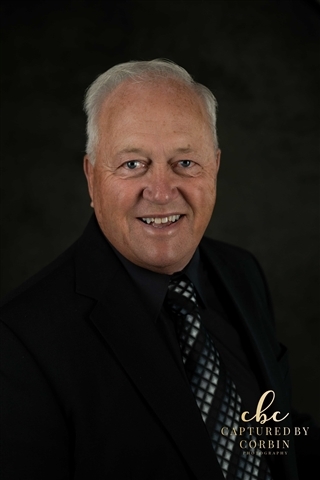


























204 2nd Street West Street
$ 154,900
Worthington, IA 52078
4 Bed • 2.0 bath • 1,586 sqft
NO TRICKS - ONLY TREATS! COMPLETELY REMODELED 2 STORY HOME! Old style home with everything new. Enjoy meeting your new neighbors in the front enclosed sunroom or porch. Enter this home and feel the warmth of the beautiful woodwork. Main floor living room with pocket doors. Dining area just off the NEW KITCHEN (with appliances) that you will be ready for the upcoming family HOLIDAYS. Main floor bath room with walk in shower - a must see. Upper floor is where you will find the 3 bedrooms- full bath with laundry. All new since 2015 - Roof - windows - central air & High Efficiency furnace - water heater - 200 amp - Tamper resistant outlets - smoke alarms - all new plumbing - high efficiency can lighting - all new light fixtures - just to name a few things.
- Bedrooms: 4
- Bathrooms: 2.0 Garage Capacity: 1
- Grade School: Dyersville
- Middle School: Other
- High School: Other
- Year Built: 1914
- # Acres: 0.14
- Sq Ft (Tot Finished): 1586.0
- Sq Ft (Tot Abv Gnd): 1586.0
- Sq Ft (Main): 923
- Sq Ft (Upper): 663
Room Details
- Bedroom 1: 12x7, Level main
- Bedroom 2: 10x11, Level upper
- Bedroom 3: 13x11.5, Level upper
- Bedroom 4: 9.5x11, Level upper
- Dining Room: 13x15, Level main
- Kitchen: 13x19, Level main
- Living Room: 12x15, Level main
- Other 1: 12x10, Level main
- Other 2: 7x12, Level upper
Other Info
- Parcel #: 1231205007
- Zoning: Residnetial
- Listing Date: 10/12/16
- Price Date: 12/13/16
- MLS Number: 131434
Features
- Appliances: Refrigerator
- Appliances: Range/Oven
- Appliances: Dishwasher
- Appliances: Microwave
- Basement: Full
- Cooling: Central Air
- Exterior Features: Deck
- Exterior Features: Porch
- Exterior Features: Screened Porch
- Fireplace: None
- Former FSBO: Yes
- Foundation: Pour/Concrete
- Fuel Type: Gas
- Garage Feature: No Features
- Heat Type: Forced Air
- Is In Foreclosure: No
- Laundry: Upper
- New Construction: No
- Possession: Agreed
- Roof: Asp/Composite Shngl
- Sale Or Rent: For Sale
- Sewer: Public
- Short Sale: No
- Siding: Vinyl
- Siding Color: White
- Style Primary: 2 Story
- Terms: Cash
- Type: Single Family - Detached
- Water: Public
- Window Treatments Stay: Yes

