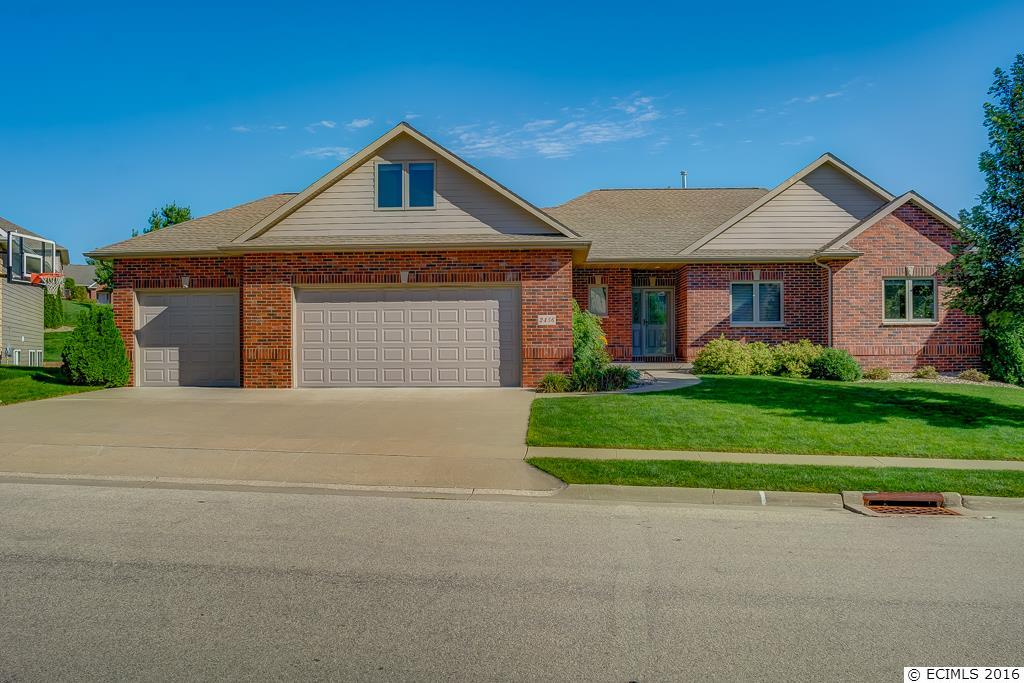



























2456 Hilton Springs Drive
$ 340,000
Dubuque, IA 52002
5 Bed • 4.0 bath • 3,223 sqft
1 OWNER-QUALITY-WESTSIDE 5 BR, 4 BA, 3+ Car Garage, Brick/Cement Board Siding. Cherry Kitchen/Large Island, Appliances includes Washer/Dryer. Master Bedrm w/walk-in Closet & Full Bath. Open Floor Plan, Wht trim, Finished LL w/Bar. Lg nicely Landscaped Level Lot w/garden/trees. Conveniently located near restaurants, shopping, schools, park and bike path. Move-in-Ready! $340,000
- Bedrooms: 5
- Bathrooms: 4.0 Garage Capacity: 3
- Grade School: Eisenhower
- Middle School: E. Roosevelt Middle
- High School: Hempstead
- Year Built: 2006
- # Acres: 0.36
- Sq Ft (Tot Finished): 3223.0
- Sq Ft (Tot Abv Gnd): 2003.0
- Sq Ft (Lower): 1220
- Sq Ft (Main): 1775
- Sq Ft (Upper): 228
Room Details
- Bedroom 1: 15 x 13, Level 1
- Bedroom 2: 15 x 12, Level 1
- Bedroom 3: 12 x 12, Level 1
- Bedroom 4: 14 x 11, Level LL
- Family Room 1: 32 x 14, Level LL
- Kitchen: 21 x 15, Level 1
- Living Room: 21 x 15, Level 1
- Other 1: 19 x 12, Level 2
- Other 2: 18 x 17, Level LL
Other Info
- Gross Taxes: 4945.28
- Parcel #: 1016376022
- Zoning: R
- Listing Date: 9/22/16
- Price Date: 3/30/17
- MLS Number: 131280
Features
- Appliances: Refrigerator
- Appliances: Range/Oven
- Appliances: Dishwasher
- Appliances: Microwave
- Appliances: Garbage Disposal
- Appliances: Washer
- Appliances: Dryer
- Basement: Full
- Cooling: Central Air
- Exterior Features: Patio
- Exterior Features: Public Sidewalk
- Fireplace: Two
- Fireplace: Living Room
- Fireplace: Family Room Down
- Former FSBO: No
- Foundation: Pour/Concrete
- Fuel Type: Gas
- Garage Feature: Electricity
- Garage Feature: Floor Drain
- Garage Feature: Service Entry
- Heat Type: Forced Air
- Is In Foreclosure: No
- Laundry: Lower
- New Construction: No
- Possession: Agreed
- Roof: Asp/Composite Shngl
- Sale Or Rent: For Sale
- Sewer: Public
- Short Sale: No
- Siding: Brick
- Siding: Other
- Siding: Cement Board
- Siding Color: Red
- Siding Color: Tan
- Style Primary: 1 Story
- Terms: Cash
- Type: Single Family - Detached
- Water: Public
- Window Treatments Stay: Yes
- Window Treatments Stay: See Remarks

