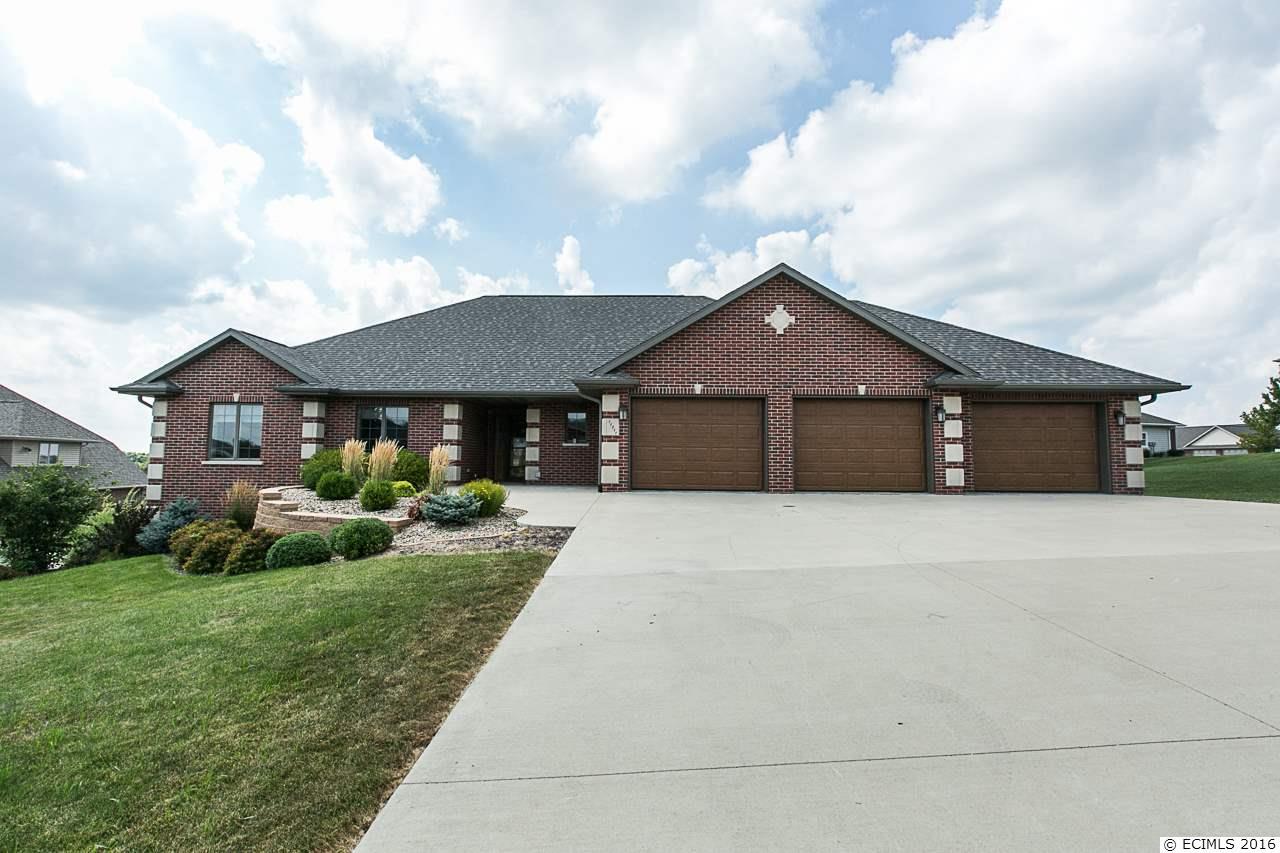
11211 Bahia Court
$ 400,000
Peosta, IA 52068
4 Bed • 4.0 bath • 3,078 sqft
Thunder Ridge Estates Cul-de-sac lot, single level walk out with 4 car garage and the equivalent of 4 additional garage spaces for storage, additional room, or workshop- with additional storage area that would make a terrific walk-in wine cellar!! See Virtual tour for a 3D tour of floor plan. https://my.matterport.com/show/?m=xsg2pwvJ4hW&brand=0 ENERGY EFFICIENT HIGH PERFORMANCE CONSTRUCTION (ICF) (This is a $$ upgrade if you were to do in a new build- great monthly utility cost savings!) Open floor plan, great room/kitchen area, toffee stained maple cabinets, large breakfast bar, Quartz countertops, gorgeous hardwood floor in kitchen, great room, 4 season room and hallway. Convenient 2nd stairway to lower level from garage to the area with with lots of storage. The side walls are drywalled , finished and heated.
- Bedrooms: 4
- Bathrooms: 4.0 Garage Capacity: 4
- Grade School: Peosta
- Middle School: Farley
- High School: W. Dubuque High
- Year Built: 2010
- # Acres: 0.5
- Sq Ft (Tot Finished): 3078.0
- Sq Ft (Tot Abv Gnd): 2001.0
- Sq Ft (Lower): 1077
- Sq Ft (Main): 2001
Room Details
- Bedroom 1: 14 X 14, Level 1
- Bedroom 2: 12 X 12, Level 1
- Bedroom 3: 12 X 11, Level 1
- Bedroom 4: 15 X 15, Level LL
- Kitchen: 14 X 18, Level 1
- Living Room: 18 x 15, Level 1
Other Info
- HOA Fees: 480.0
- Parcel #: 1402358005
- Zoning: R-1
- Listing Date: 8/15/16
- Price Date: 6/21/17
- MLS Number: 131040
Features
- Appliances: None
- Basement: Full
- Cooling: Central Air
- Exterior Features: Patio
- Exterior Features: Deck
- Exterior Features: Porch
- Exterior Features: Walkout
- Fireplace: Other
- Former FSBO: No
- Foundation: Insulated Concrete Form
- Fuel Type: Gas
- Garage Feature: No Features
- Heat Type: Forced Air
- Handicap Access Features: See Remarks
- Is In Foreclosure: No
- Laundry: Main Floor
- New Construction: No
- Possession: Immediate
- Roof: Asp/Composite Shngl
- Sale Or Rent: For Sale
- Sewer: Public
- Short Sale: No
- Siding: Asphalt Shingle
- Siding Color: Tan
- Style Primary: 1 Story
- Terms: Cash
- Type: Single Family - Detached
- Water: Public
- Window Treatments Stay: Yes
Contact Agent



























