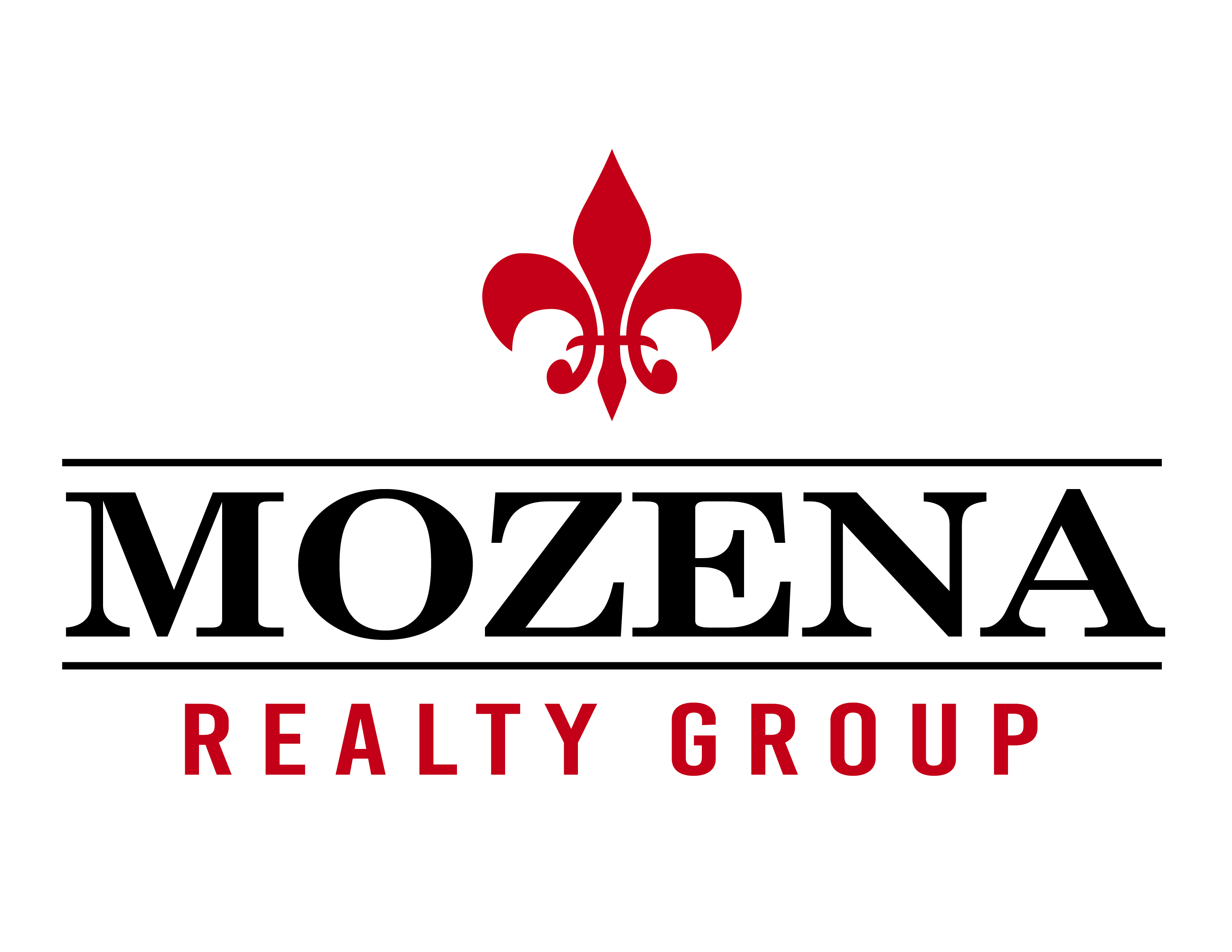












6490 N Wellington Lane
$ 299,900
Dubuque, IA 52003
4 Bed • 5.0 bath • 2,936 sqft
Home without the homework with this 4 bedroom, (2 on the main and 2 on the lower level), 5 bath, (with 1 being in the garage), 2 car over sized garage, perfect set up for future hot tub or hobby type garage, entry level ranch style home located in English Ridge subdivision. As you enter this home you will love the open floor plan. Many great features and upgrades to include, 5 inch hickory engineered hardwood, crown molding throughout, GE appliances, granite tops in kitchen and marble bath tops, LED energy efficient can lighting throughout, Mohawk stain resistant "Dramatic Flair" carpet, private placement on the hilltop, rope lighting in master bedroom and living room, maple 2 panel solid core doors and cabinets, surround sound throughout main level and garage, top down bottom up cordless cellular shades and under cabinet kitchen lighting, The master bedroom has a master bathroom with a walk-in closet. All kitchen appliances will remain. You will enjoy the views from either front or rear covered patios, private corner lot with 5 large trees, landscaping and concrete curbing for easy maintenance. This home has been planned out very nicely. Come take a look!
- Bedrooms: 4
- Bathrooms: 5.0 Garage Capacity: 2
- Grade School: Hoover
- Middle School: E. Roosevelt Middle
- High School: Dubuque Senior
- Year Built: 2012
- # Acres: 0.25
- Sq Ft (Tot Finished): 2936.0
- Sq Ft (Tot Abv Gnd): 1736.0
- Sq Ft (Lower): 1200
- Sq Ft (Main): 1736
Room Details
- Bedroom 1: 12.10x15, Level 1
- Bedroom 2: 18.8x11.11, Level 1
- Bedroom 3: 12x14.6, Level L
- Bedroom 4: 16x12.8, Level L
- Family Room 1: 16x36.5, Level L
- Kitchen: 18x26, Level 1
- Living Room: 16.7x16.8, Level 1
- Other 1: 5.5x13, Level 1
Other Info
- Gross Taxes: 4821
- Parcel #: 1505107001
- Zoning: res
- Listing Date: 8/10/16
- Price Date: 10/11/16
- MLS Number: 131022
Features
- Appliances: Refrigerator
- Appliances: Range/Oven
- Appliances: Dishwasher
- Appliances: Microwave
- Appliances: Garbage Disposal
- Appliances: Washer
- Appliances: Dryer
- Basement: Full
- Cooling: Central Air
- Exterior Features: Porch
- Exterior Features: Public Sidewalk
- Fireplace: None
- Former FSBO: No
- Foundation: Pour/Concrete
- Fuel Type: Gas
- Garage Feature: Cabinets
- Garage Feature: Electricity
- Garage Feature: No-Step Entry
- Garage Feature: Floor Drain
- Garage Feature: Pad
- Heat Type: Forced Air
- Handicap Access Features: See Remarks
- Is In Foreclosure: No
- Laundry: Main Floor
- New Construction: No
- Possession: Agreed
- Roof: Asp/Composite Shngl
- Sale Or Rent: For Sale
- Sewer: Public
- Short Sale: No
- Siding: Brick
- Siding: Vinyl
- Siding Color: Brown
- Siding Color: Tan
- Style Primary: 1 Story
- Terms: Cash
- Terms: Financing
- Type: Single Family - Detached
- Water: Public
- Window Treatments Stay: Yes

