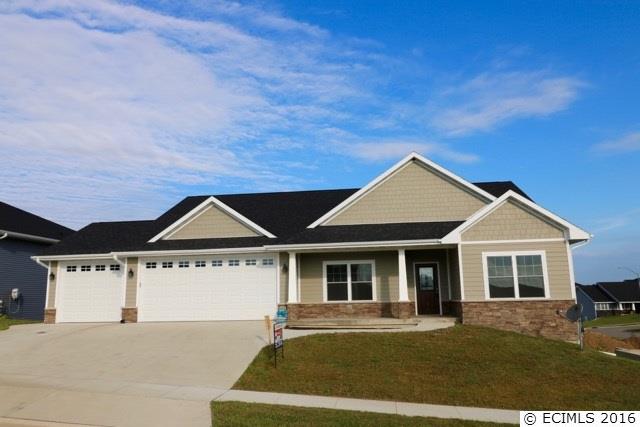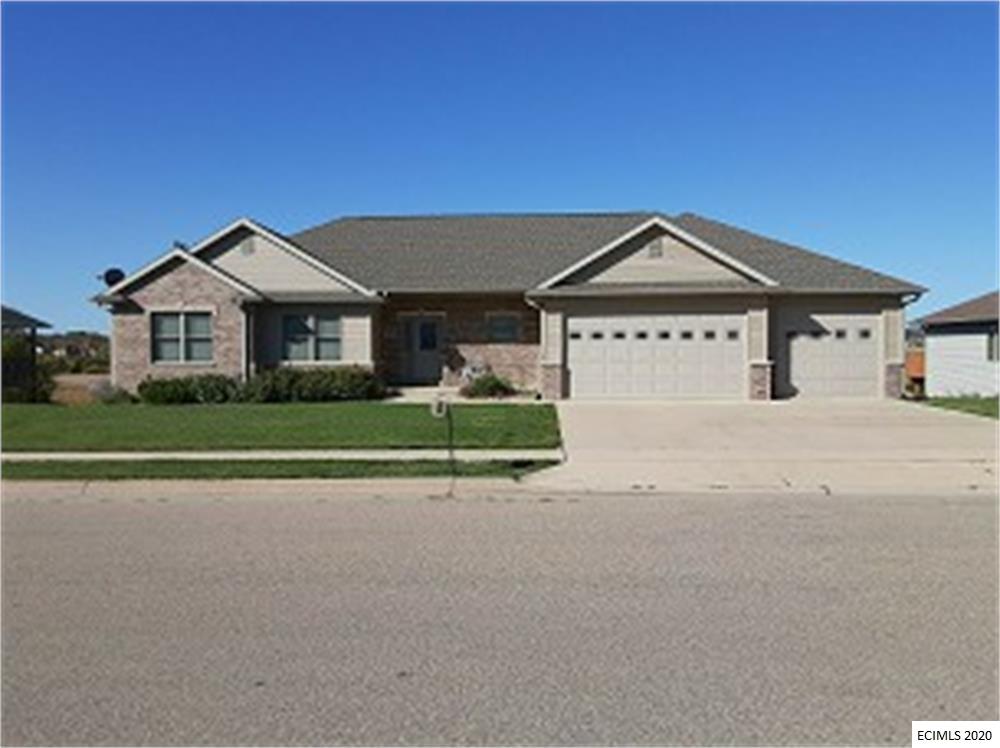
6627 S Wilshire Lane
$ 304,900
Dubuque, IA 52003
4 Bed • 4.0 bath • 2,891 sqft
Wow! You are going to love the quality and attention to detail in this walkout ranch home located in English Ridge Subdivision off Hwy. 20. The spacious split bedroom floor plan features 4 bedrooms, 3 1/2 baths, and an oversized 3 car garage. The open living areas are great for entertaining and feature vaulted and treyed ceilings, hardwood floors, a large kitchen island and a covered deck. The kitchen features modern maple kitchen cabinetry, granite counters, and full stainless steel appliance package. The walkout lower level is finished with bedroom, bath, and large rec room. The level backyard has been graded seeded, and finished with 2 Autumn Blaze Maple trees. Other features include front porch, stone fireplace, patio, large kohler soaker tub, tile shower, solid two panel doors, and so much more.
- Bedrooms: 4
- Bathrooms: 4.0 Garage Capacity: 3
- Grade School: Hoover
- Middle School: E. Roosevelt Middle
- High School: Dubuque Senior
- Year Built: 2015
- # Acres: 0.21
- Sq Ft (Tot Finished): 2891.0
- Sq Ft (Tot Abv Gnd): 1691.0
- Sq Ft (Lower): 1200
- Sq Ft (Main): 1691
Room Details
- Bedroom 1: 13x15, Level 1
- Bedroom 2: 13x10, Level 1
- Bedroom 3: 10x11, Level 1
- Bedroom 4: 13x13, Level LL
- Dining Room: 12x12, Level 1
- Family Room 1: 24x18, Level LL
- Kitchen: 15x15, Level 1
- Living Room: 17x17, Level 1
- Other 1: 18x18, Level LL
Other Info
- Gross Taxes: 1355
- Parcel #: 15 05 129 002
- Zoning: R
- Listing Date: 8/8/16
- Price Date: 10/31/16
- MLS Number: 130976
Features
- Appliances: Refrigerator
- Appliances: Range/Oven
- Appliances: Dishwasher
- Appliances: Microwave
- Appliances: Garbage Disposal
- Basement: Full
- Construction Status: New Construction Finished
- Cooling: Central Air
- Exterior Features: Patio
- Exterior Features: Deck
- Exterior Features: Porch
- Exterior Features: Walkout
- Exterior Features: Public Sidewalk
- Fireplace: One
- Fireplace: Living Room
- Former FSBO: No
- Foundation: Pour/Concrete
- Fuel Type: Gas
- Garage Feature: Electricity
- Garage Feature: Floor Drain
- Heat Type: Forced Air
- Is In Foreclosure: No
- Laundry: Main Floor
- New Construction: Yes
- Possession: Agreed
- Roof: Asp/Composite Shngl
- Sale Or Rent: For Sale
- Sewer: Public
- Short Sale: No
- Siding: Stone
- Siding: Vinyl
- Siding: Cement Board
- Siding Color: Tan
- Style Primary: 1 Story
- Terms: Cash
- Terms: Financing
- Type: Single Family - Detached
- Water: Public
- Window Treatments Stay: No



























.jpg)

