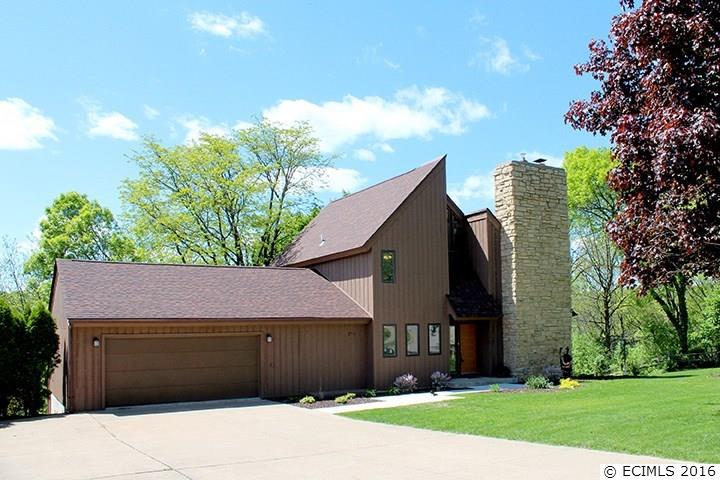
2215 Aspen Drive
$ 294,900
Dubuque, IA 52001
3 Bed • 3.0 bath • 2,754 sqft
A NATURAL INSIDE AND OUT! Clean contemporary lines are warmed by rustic, natural materials. Sophisticated Contemporary Home. You will be captivated by this impeccably remodeled home with its many modern upgrades. Brand new custom granite kitchen with new stainless appliance package. Spacious main floor master suite with luxurious tile bath 2 sinks and walk-in closet. Cozy up to one of your two floor to ceiling limestone fireplaces that bring the essence of the outdoors inside. Up to the lofted open second floor you have two private bedrooms and full bath. Downstairs you will relax in your finished family room complete with bar and two walk-outs to the patio to the well landscaped yard. Large deck overlooks the bonus sized wooded lot with a peek of the golf course green. New Carpet, New plumbing, New CA, New Kitchen, New baths, 2 laundry rooms, New Tile, New lighting are just a few of the upgrades you will find and want to make your own.
- Bedrooms: 3
- Bathrooms: 3.0 Garage Capacity: 2
- Grade School: Irving
- Middle School: Washington Jr High
- High School: Dubuque Senior
- Year Built: 1984
- # Acres: 1.19
- Sq Ft (Tot Finished): 2754.0
- Sq Ft (Tot Abv Gnd): 1677.0
- Sq Ft (Lower): 1077
- Sq Ft (Main): 1077
- Sq Ft (Upper): 600
Room Details
- Bedroom 1: 16x12, Level 1
- Bedroom 2: 12x11, Level 2
- Bedroom 3: 11x10, Level 2
- Dining Room: 12x11, Level 1
- Family Room 1: 33x23, Level LL
- Kitchen: 14x12, Level 1
- Living Room: 21x14, Level 1
- Other 1: 12x10, Level LL
Other Info
- Parcel #: 1023128011
- Zoning: Residential
- Listing Date: 6/20/16
- Price Date: 9/25/16
- MLS Number: 130652
Features
- Appliances: Refrigerator
- Appliances: Range/Oven
- Appliances: Dishwasher
- Appliances: Microwave
- Basement: Full
- Cooling: Central Air
- Exterior Features: Patio
- Exterior Features: Deck
- Exterior Features: Porch
- Exterior Features: Walkout
- Fireplace: Two
- Fireplace: Living Room
- Fireplace: Family Room Down
- Former FSBO: No
- Foundation: Pour/Concrete
- Fuel Type: Gas
- Garage Feature: Electricity
- Garage Feature: Service Entry
- Heat Type: Forced Air
- Is In Foreclosure: No
- Laundry: Main Floor
- Laundry: Lower
- New Construction: No
- Possession: Agreed
- Roof: Asp/Composite Shngl
- Sale Or Rent: For Sale
- Sewer: Public
- Short Sale: No
- Siding: Cedar
- Siding Color: Blue
- Style Primary: 2 Story
- Terms: Cash
- Type: Single Family - Detached
- Water: Public
- Window Treatments Stay: No
Contact Agent



























