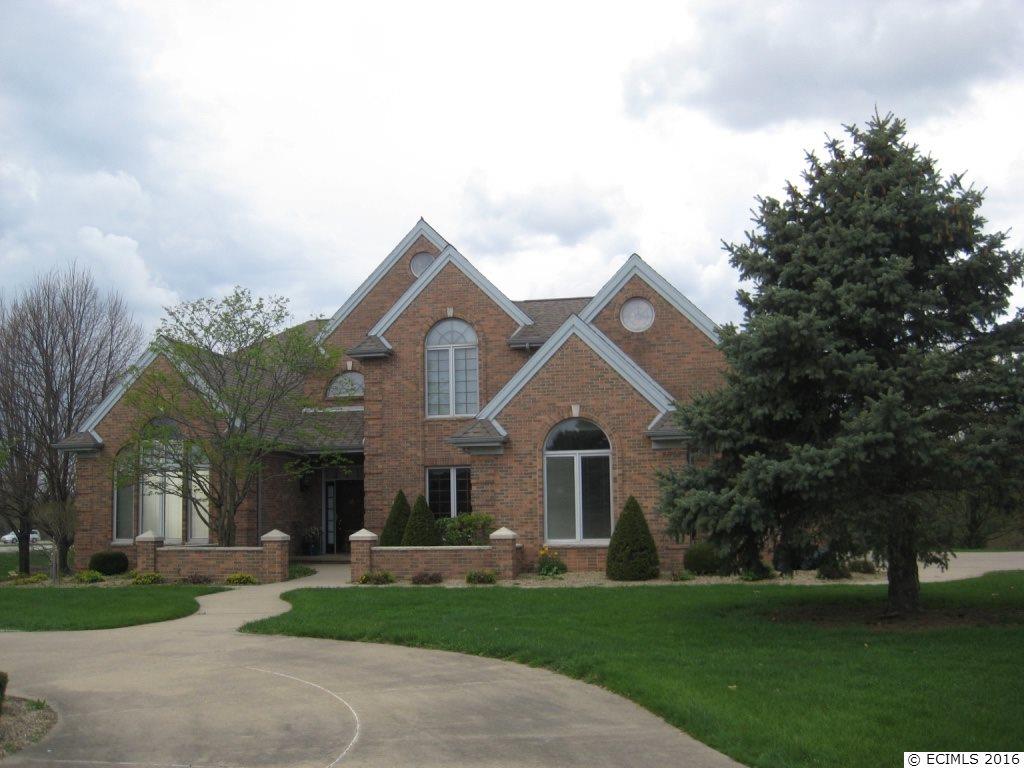



























1600 5th Street SE
$ 375,000
Dyersville, IA 52040
5 Bed • 5.0 bath • 5,232 sqft
This home's show stopping architectural features of the highest quality on this 6.68 acre estate are a home owners dream come true. Stately five bedroom, five bath, two story home with a walkout lower level. Many upscale amenities and upgrades. The entrances very unique etched glass door leads into the foyer with its winding open staircase. You have a magnificent view of the formal dining room and the vaulted ceiling den with their impressive coffered ceilings and bookcases. The beveled glass french doors enter into the spacious but cozy family room with it's gas fireplace. A large gourmet dream kitchen with top of the line appliances, granite and cabinets would be any chefs dream work space. The adjoining dinette for your morning coffee and casual dinners looks out into the four seasons room. The impressive main floor master suite has a spa bath, water closet and a well appointed huge walk in closet. There are three large bedrooms and two baths on the upper level and walk-in attic storage above the three car garage. The lower level has a wood burning fireplace in the large rec-room. Additionally there is a billiards room, bedroom, hobby/office/workout room and a spacious capped garage. Lots of extra storage down. The view from the deck overlooks the wooded back yard. Off the covered patio the portable fire pit awaits those nightly gatherings of family and friends. Additionally there is a detached 31 by 36 foot brick garage with two garage doors to the front and one to the side rear. This garage has a floor drain, electricity & heat. The home's yard is beautifully landscaped. Three zoned furnaces and three air conditioners keep you comfortable year round. Central vac. It would be possible to have seven + vehicles parked in the garages.
- Bedrooms: 5
- Bathrooms: 5.0 Garage Capacity: 7
- Middle School: Farley
- High School: W. Dubuque High
- Year Built: 1991
- # Acres: 6.68
- Sq Ft (Tot Finished): 5232.0
- Sq Ft (Tot Abv Gnd): 3740.0
- Sq Ft (Lower): 1492
- Sq Ft (Main): 2696
- Sq Ft (Upper): 1044
Room Details
- Bedroom 1: 15x19, Level main
- Bedroom 2: 15x14, Level upper
- Bedroom 3: 13x15, Level upper
- Bedroom 4: 14x18, Level upper
- Dining Room: 14x22, Level main
- Family Room 1: 23x25, Level lower
- Family Room 2: 24x24, Level main
- Kitchen: 13x22, Level main
- Living Room: 14x22, Level main
- Other 1: 16x15, Level lower
- Other 2: 12x15, Level lower
Other Info
- Gross Taxes: 8746
- Parcel #: 1206201006
- Zoning: R-1
- Listing Date: 4/21/16
- Price Date: 2/25/17
- MLS Number: 130231
Features
- Appliances: Refrigerator
- Appliances: Range/Oven
- Appliances: Dishwasher
- Appliances: Microwave
- Appliances: Garbage Disposal
- Appliances: Central Vacuum
- Basement: Full
- Cooling: Central Air
- Exterior Features: Patio
- Exterior Features: Deck
- Exterior Features: Porch
- Exterior Features: Walkout
- Exterior Features: Lake View
- Exterior Features: Fire Pit
- Fireplace: Two
- Fireplace: Family Room Up
- Fireplace: Family Room Down
- Former FSBO: No
- Foundation: Pour/Concrete
- Fuel Type: Gas
- Garage Feature: Electricity
- Garage Feature: Floor Drain
- Garage Feature: Heat
- Garage Feature: Pad
- Garage Feature: No House Interior Entry
- Heat Type: Forced Air
- Is In Foreclosure: No
- Laundry: Main Floor
- New Construction: No
- Possession: Agreed
- Roof: Asp/Composite Shngl
- Sale Or Rent: For Sale
- Sewer: Public
- Short Sale: No
- Siding: Brick
- Siding Color: Red
- Style Primary: 2 Story
- Terms: Cash
- Type: Single Family - Detached
- Water: Public
- Window Treatments Stay: Yes

